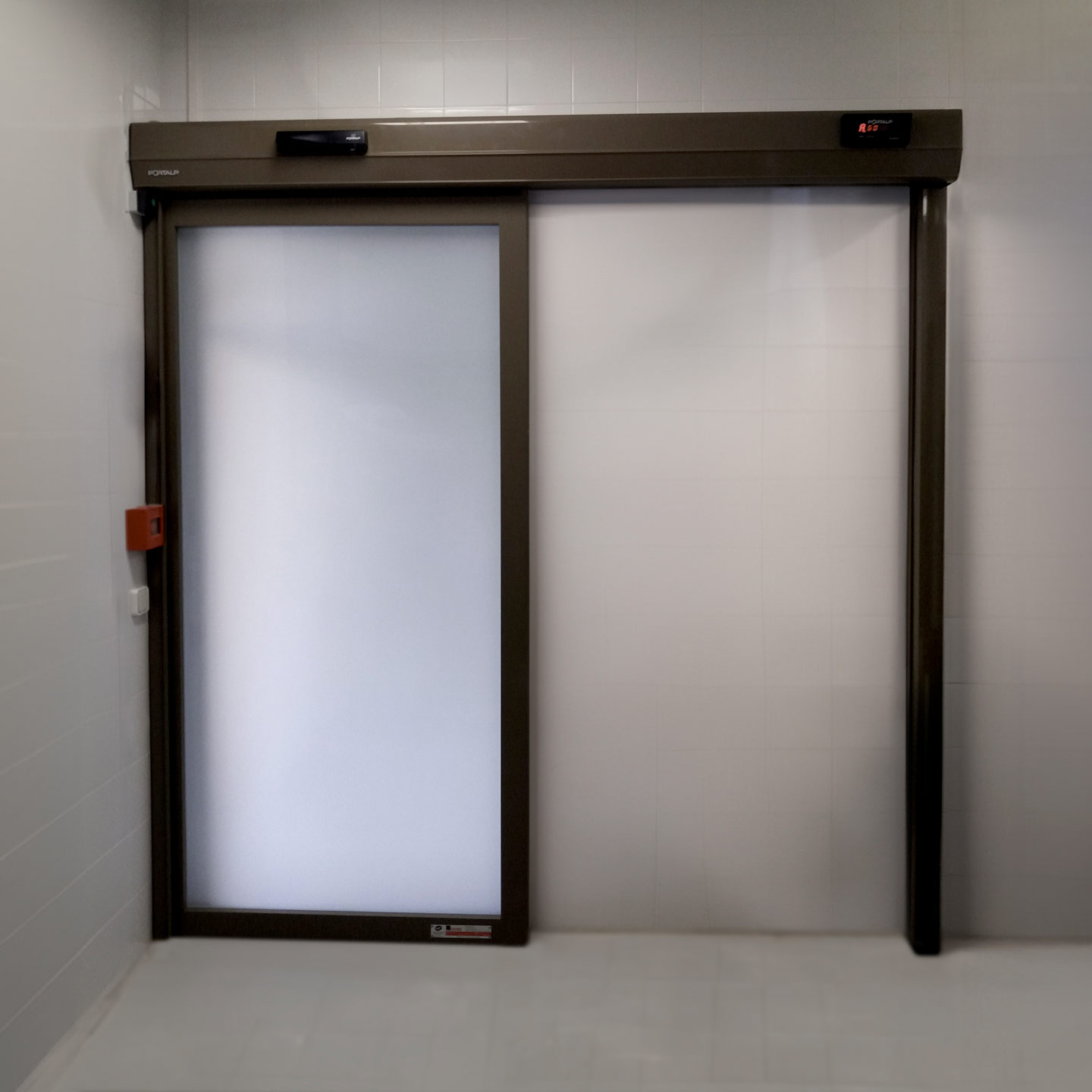Fire resistant automatic sliding door
The combination of fire safety and everyday comfort
Discover the automatic sliding fire door, designed to stop the spread of fire in public buildings and other structures in the event of a fire.
The automatic fire door provides optimal protection for individuals while combining transparency, modernity and connectivity.
FEATURES
- Delays the spread of fire for 30 minutes (for longer durations, please contact us)
- Automatic closing via a mechanical counterweight device, independent of any power source
- DAS (Safety-Activated Device) door
- Fire rating EI2-30 in accordance with EN 13501-2:2016
- Fire test reports conducted by an accredited laboratory
| Passage width : | 730 – 2 400, depending on configuration |
| Maximum passage height : | 2 500 mm |
| Mechanism dimensions : | 200 x 193 mm |
| Panels weight: | up to 2 x 200 kg |
| Installation : | Surface-mounted, according to configurations and options |
| Structure : | Aluminium |
Custom-made products and numerous options available; contact us!
SALES
Our teams assess your needs and constraints. They provide guidance to determine the appropriate solutions for each project.
Our prices include supply and installation.
SERVICES
We support you throughout the entire lifecycle of your installation: commissioning, repair, renovation, and maintenance.
We manufacture our products according to national and international standards to ensure the safety, accessibility, and proper functioning of all our automated opening solutions. We are proud to offer products with uniform standard specifications across the globe.
| Fire rating EI2-30 EN 13501-2:2016 for construction products and building elements |
| NF Certification issued by AFNOR according to NF277 standard – No. 44 Metal Fire-Resistant Doors, in compliance with the decree of March 14, 2011, and standards NF-S61-937-1, NF-S61-937-3 |
| CE – EN 1634-1 – EN 61000-6-3/2 – EN 60335-1/-2-103 – EN 16005 – EN13849-1 – EN 13501-2 |
| Origin France Guaranteed: sliding ranges |
Customize your automatic door
They combine a specifically designed frame with 3-chamber profiles incorporating thermal spacers to limit heat transfer. Contraflam® 30 glazing is quickly assembled with glazing beads. Various fire-resistant glazing options are available, either single or double, up to 50 mm thick.
A casing frame installed on the partition ensures better sealing against flames and smoke.

Our fire-resistant door features robust flame-resistant panels for 30 minutes.
They combine a specifically designed frame with 3-chamber profiles incorporating thermal spacers to limit heat transfer. Contraflam® 30 glazing is quickly assembled with glazing beads. Various fire-resistant glazing options are available, either single or double, up to 50 mm thick.
A casing frame installed on the partition ensures better sealing against flames and smoke.
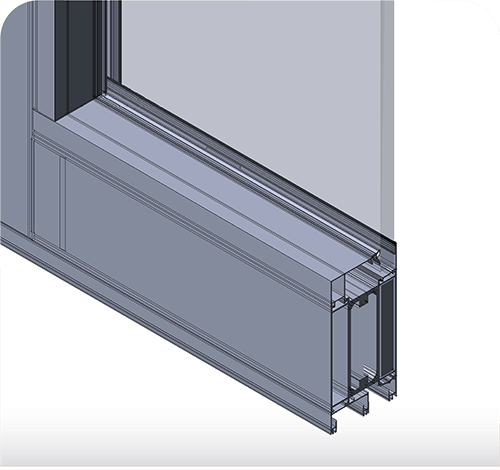
- Glazing mounted with interior/exterior glazing beads
- High-performance fire-resistant glazing
- Interior/exterior guides integrated into the frame
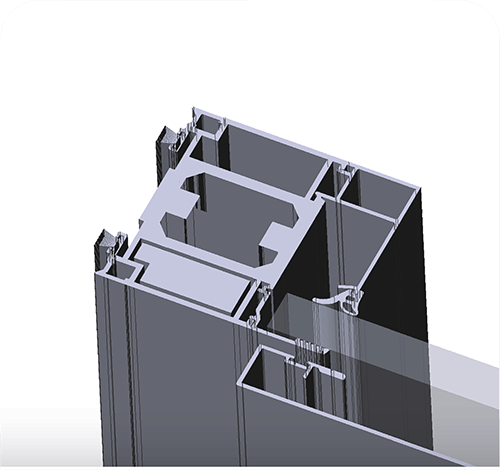
- 3-chamber profiles with thermal spacers
- Partition casing frame
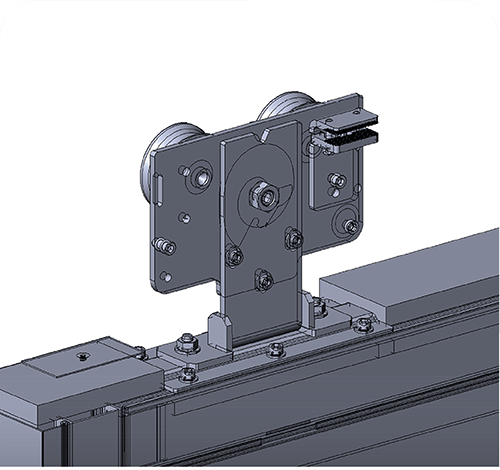
- Heavy-duty panel roller carts
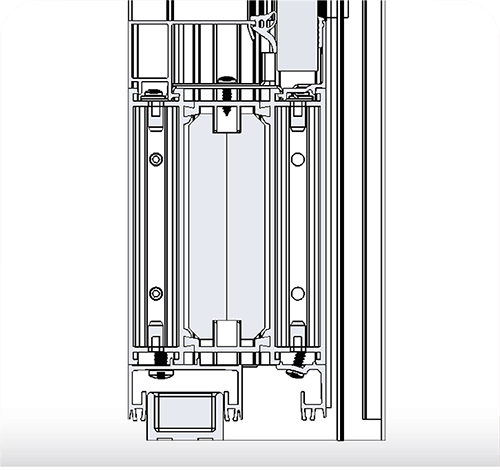
- Panel guiding pad
The fire door features a unique combination of technologies, including CAN bus systems that facilitate connection and communication with all door peripherals.
It can be easily connected to a fire alarm system to close automatically upon an alert signal.
The DAS (Safety-Activated Device) door meets the requirements of NFS 61937-1 and -3 standards. A manual trigger installed near the door allows users to initiate immediate closure in an emergency.

The automatic fire door adapts to each environment and your requirements.
8 installation configurations are possible with options to ensure protection of a defined area while maintaining natural light provided by fire-resistant glazing :
- Single or double sliding door, EI30 glazing single or double
- With or without fixed leaves, EI30 or EI60 glazing
- Option for glazed transom, door height up to 4m
- Option for glazed façade with fixed leaves and glazed transoms, door height up to 4m, block-door width up to 5m
Maximum dimensions may vary depending on site configuration.
Each door is unique and comes with a detailed technical plan indicating installation requirements based on the support. Do not hesitate to seek advice from our experts.
Your markets

Clean rooms

Healthcare
Hospitals

Architects
General contractors
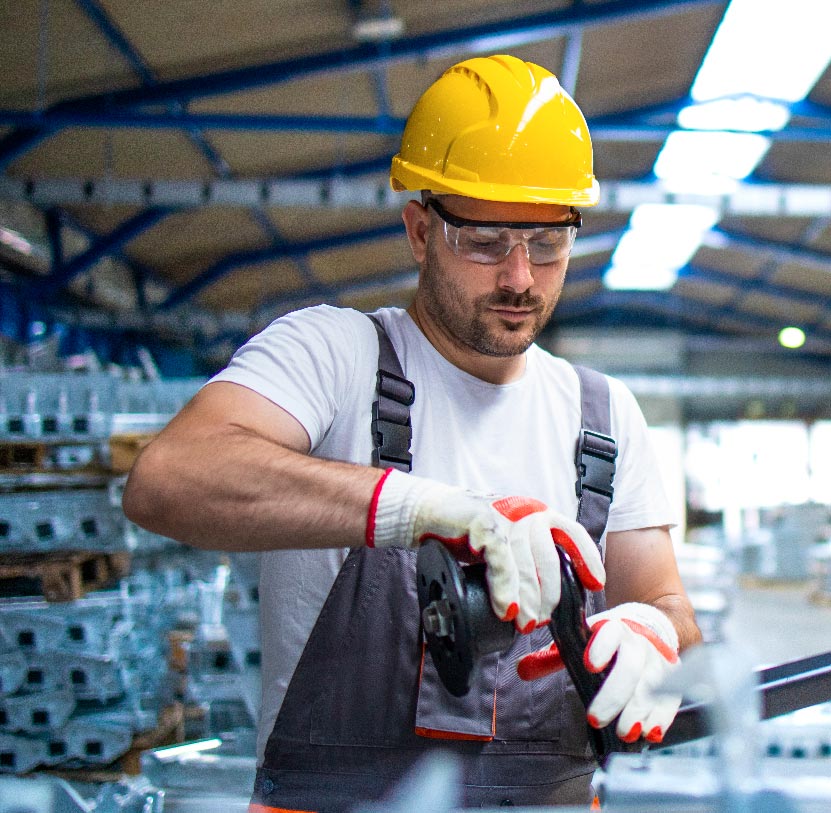
Industries

Banking sector

Public administrations
Municipalities

Retail
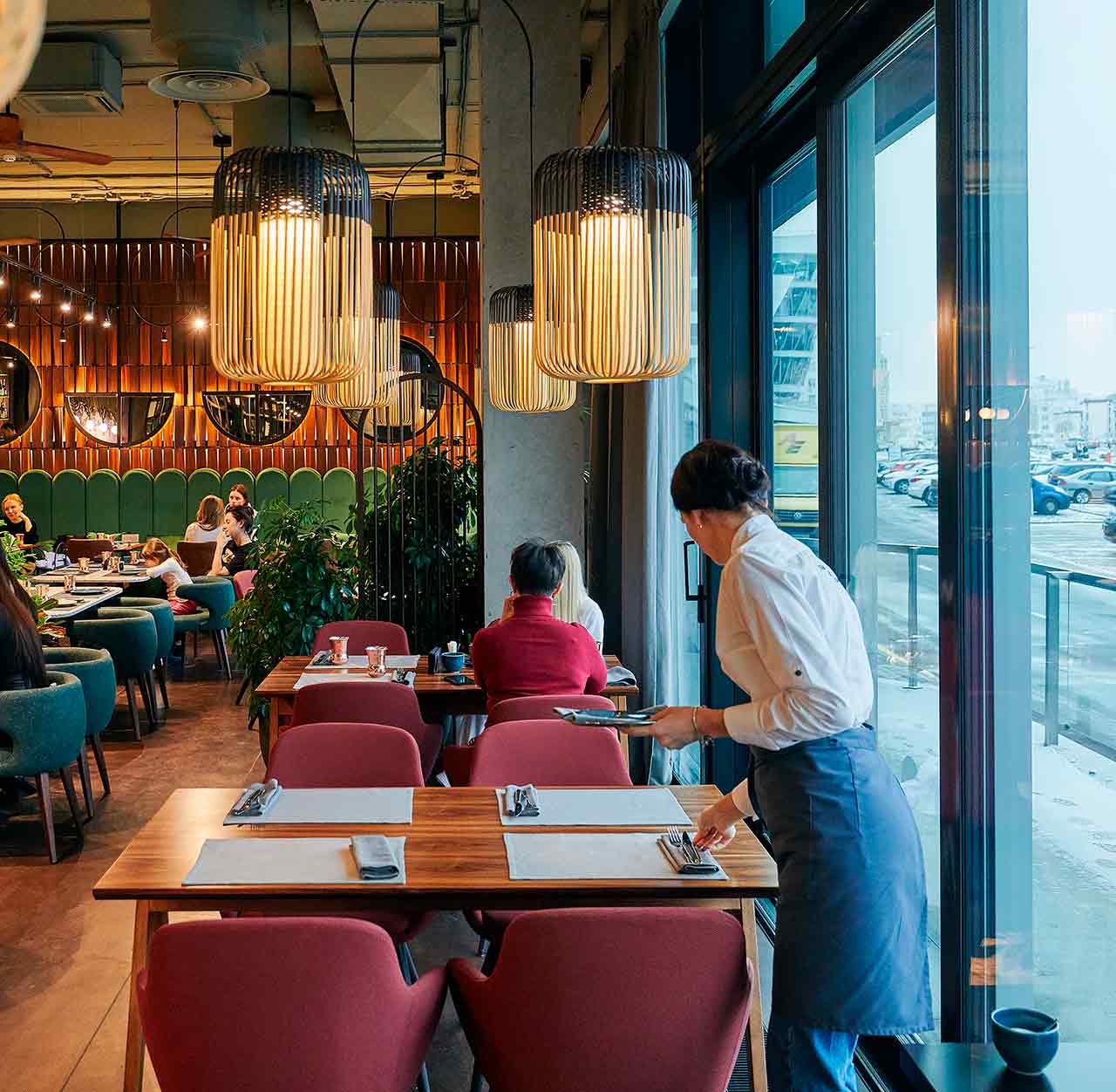
Hospitality
Restaurants
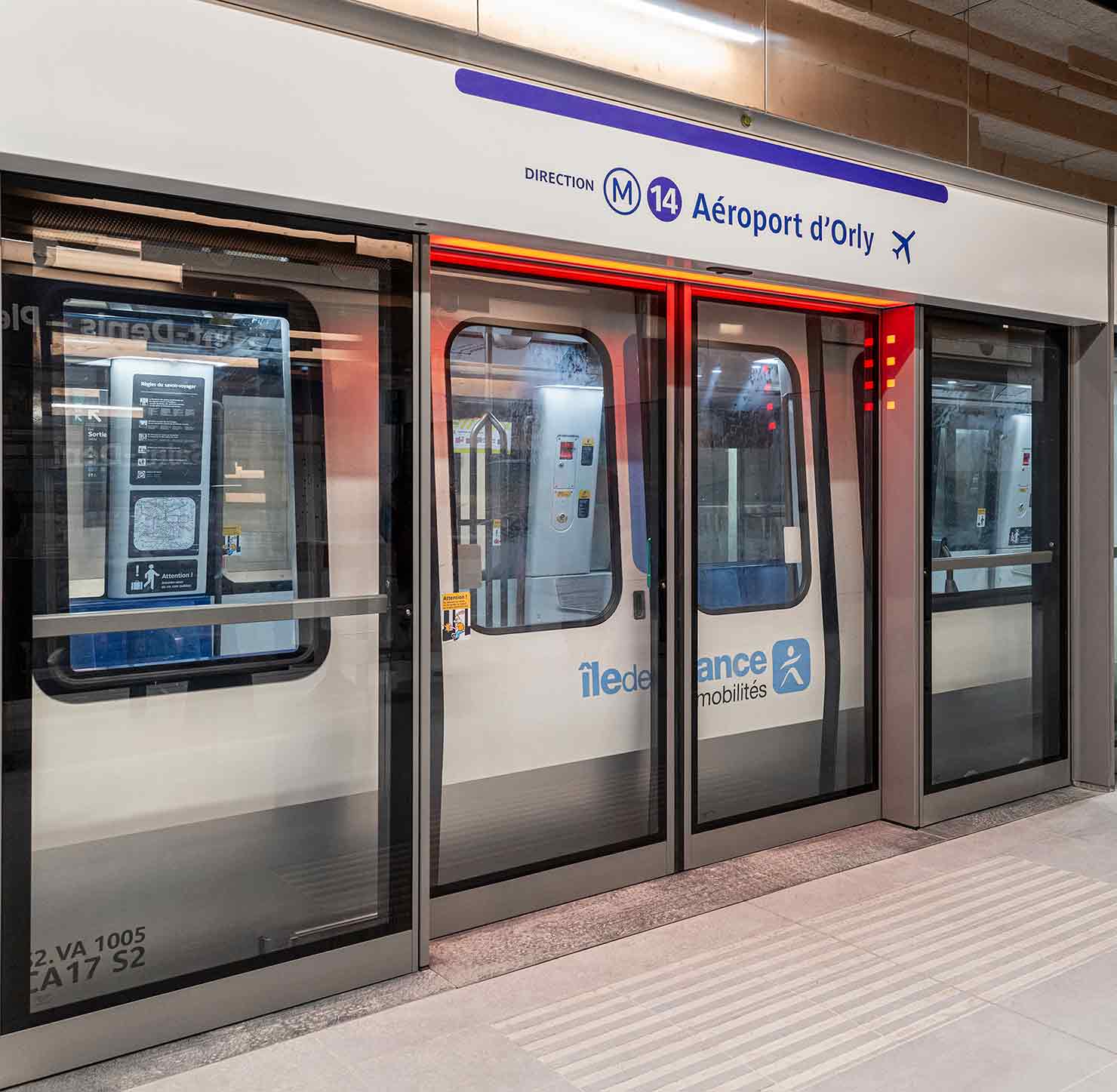
Rail
transport

Property management
associations

