How to choose an automatic door ?
The drive mechanism consists of an operator and mechanical components that set the door in motion.

The operator consists of the following components:
- A motor that provides the power needed to move the panels. 3 types of motor are used in our ranges: brushless 90W, brushless 120W, brush 70W.
- A power supply that provides the energy required by the motor. Our ranges are equipped with standard or switching power supplies compatible with all types of networks,
- A logic unit that intelligently manages all door movements, detects obstacles and communicates with its environment.
- Additional electronic modules to connect input or output peripherals, manage airlock operation, battery backup, redundant motorization, EMI devices, combined radars, Bluetooth connection, CAN bus...
The kinematic chain that ensures opening and closing is made up of:
- Carriages attached to the panels
- Guide rail
- Belt, pulley and stop system
- Floor track depending on door configuration
The drive housing is the box that houses the door's drive mechanism.

The choice of the drive housing is determined by :
- Configuration: sliding, round, telescopic, etc.
- Infrastructure and installation constraints: available space, load-bearing structure, installation constraints, environment, etc.
- Use: standard or specific application, emergency exit opening, fireproof or watertight, average, intensive or very intensive daily traffic, special conditions of use...
Drive housing by Portalp range
- Drive housing for sliding, telescopic and anti-panic doors:
- RS range - Height 12 cm - versatile, all-purpose
- DIVA range - Height 20 cm - heavy-duty, custom applications
- TINA range - Height 10 cm - compact, standard use
- LEANA range (outside France) - Height 10 cm - light application, simple use
- RS RC2: burglar-resistant door
- DIVA ECOENERGY: thermal break door
- DIVA FIRE RESISTANT: fire-resistant door
- DIVA L Clean: controlled leakage door
- HDS Clean: airtight and anti-X
The panels of an automatic door are the moving parts of the door that open and close automatically.

The panels are made up of:
- Aluminum frame: the structure that frames and supports the door. It forms the frame of the door.
For other materials, please contact us. - Glazed, semi-glazed or solid infill
- Seals all around the frame
The type of infill is determined by:
- Expected appearance
- The amount of natural light required
- Desired thermal insulation
- Security requirements
- Confidentiality
Common infills:
- Laminated glazing
- Insulating glass units
- Burglar-resistant glazing
- Tempered glass
- Fire-resistant glazing
- Laminated glazing
For other options, please contact us.
| Panels range | All types from 8 to 10.8 mm | All types from 13 to 15 mm | All types from 24 to 26 mm | All types 30 mm | 34 to 36 mm double glazing | Contraflam EI30 16 mm light color | Contraflam EI30 20 mm opal | Pyrostop EI60 27 mm |
|---|---|---|---|---|---|---|---|---|
| G25 | ✓ | |||||||
| G38 | ✓ | ✓ | ✓ | |||||
| G50 RPT (Thermal break) | ✓ | |||||||
| LUMINA All glass or G10 | ✓ | |||||||
| HDS (hermetic door) | ✓ | |||||||
| DL Clean (Controlled leakage flow) | ✓ | ✓ | ||||||
| Fire resistant | ✓ | ✓ | ✓ |
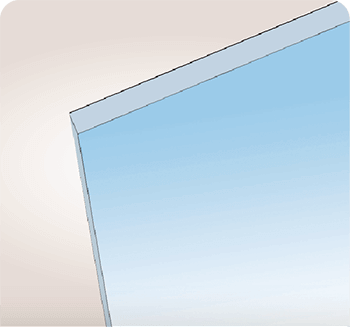
LUMINA all-glass
Usage
- Lightweight, elegant, wide bay without interruption, recommended for indoor use
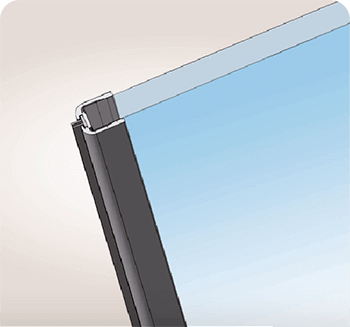
LUMINA G10
Usage
- Lightweight and elegant, recommended for indoor use
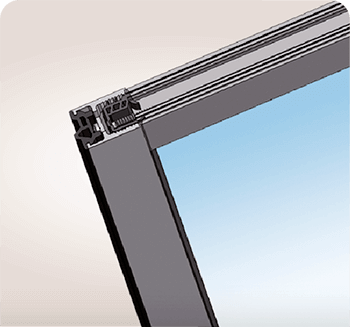
G25
Usage
- Versatile use, thin profiles
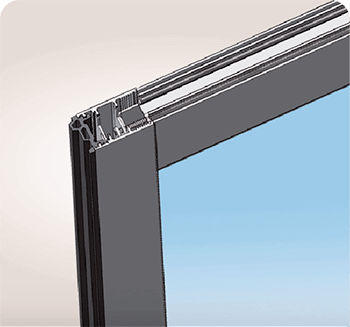
G38
Usage
- Main entrances in all sectors
- Secure entrances with cylinder lock or motorized lock
- Panic opening by pivoting
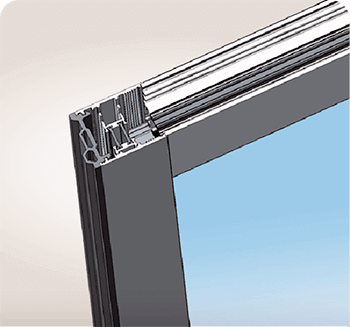
G50 Thermal break
Usage
- High thermal insulation, eco-friendly buildings
Panels

Intermediate crosspiece
Retractable floor skirting: reinforced insulation for the thermally broken door, providing better insulation at floor level when the panels are closed.
Glazing decoration: brand identity, opaque part…
For other options, contact us.
Design

Lacquering Finish RAL anodized silver or anodized color: choice of door color
- RAL: an international color matching system used by manufacturers worldwide.
- 188 Portalp shades
- 2 aluminum shades
- Available in matte or satin finish
- Bicolor option available (on request, as an option)
- HPL colors (hospital doors):
- Over 50 HPL colors
- 6 standard colors
- Other colors available on request
- AS (Anodized Silver): anodizing process that gives metal a silver finish. This is the standard reference used by Portalp for the “satin silver” finish of its products.
- Anodized color(optional, on request)
Special stainless steel lacquering (on request): special finishes
Glazing decorations: brand identity, opacity for privacy, etc.
For other options, contact us.
Security

Emergency, Specific, and Other Openings:
- Backup battery
- Motorized emergency exit: outside France, a second motor opens the door in case of an emergency
- Antipanic device (EMI-CO48 – Intrinsic Mechanical Energy): The EMI system is activated in the event of a power outage or an emergency requiring immediate door opening. It is installed by default in France (CO48 standards).
- Opening/closing safety features (NO NF IR Curtains): Detection of obstacles, objects, and force (people) near the door panels. Unidirectional/bidirectional sensors installed on the sides of the housing. Installed by default in Europe (EN 16005 standard), optional for the rest of the world.
- Infrared barrier: Outside Europe, provides safety in passage areas. Prevents door closure by detecting obstacles. Not available in Europe as it does not comply with European standards (for Europe, refer to Opening/Closing Safety (NO NF IR Curtains)).
- Floor Rail: Embedded floor rail required before installation. Ensures secure door guidance and protection against derailment and forced entry.
- Discreet, low profile
- Smooth, shock-free passage (PMR-compliant < < 20mm)
- Mounting options: embedded, screwed, sealed, or glued
- Compatibility: G25, G38, RPT door panels
- Mandatory in certain telescopic door configurations
- Universal SAS Card: Configures the management of 2 or 3 doors in SAS mode.
SAS mode ensures optimal protection for sensitive areas by managing both pedestrian flow and thermal regulation.- Typical applications: banking sector, airports, clean rooms, and sensitive sites
Locking/Unlocking:
- Hook lock: A locking mechanism that uses hooks or bolts to secure the door panels in the closed position. These hooks engage with a strike plate or corresponding fixing point on the door frame, ensuring stable and secure locking. Enhances door security.
- Multipoint cremone lock:This mechanism secures the door at multiple points simultaneously. The locking points can be positioned at the top, middle, and bottom of the door.
- Electric Locking: Electromechanical lock – motorized locking system that prevents door panels from opening
- Interior Manual Emergency Unlocking: pull handle
- Exterior (on fixed leaf or door jamb): key-operated box
- Fail-Safe Locking: Doors unlock in case of emergency (e.g., sleeping establishments) – opposite of standard locking
- RC2 Anti-Burglary Motorized Lock
- Cover Locking: Secured by key or screws
For other options, contact us.
Controls and Management

Door Control and Operation:
- NAVIBLU:Command and configuration console – allows full control of the automation via a wide LCD display. Provides access to all door functions and programming. Displays modes and incidents using pictograms and numbers. Integrated reset button, cycle counting, and incident logging.
- CAN Connectivity
- Operating mode selection: automatic, entry, exit, open, closed, manual
- Opening type selection: full opening, partial opening, secure opening
- Door settings: locking mode, speeds, forces, leaf braking, opening/closing delays, partial opening width, buzzer activation, PMR function, auxiliary command management, battery mode
- IR command learning: up to 20 IR keys or S remote controls
- Keypad lock with customizable code
- Reset function
- Incident signaling and analysis
- Fault history and counter consultation
- Compatibility: RS
- Internal radar (NO NF Self-Monitored)
- Opening/Closing Safety (NO NF IR Curtains): detects obstacles, objects, and forces (people) near the door leaves. Unidirectional/bidirectional sensors installed on the housing sides. Installed by default in Europe (EN 16005 standard), optional for the rest of the world.
- S Remote Control – NAVIBLU: remote control for NAVIBLU
- 6-Position Key Selector (with Reset): mode selector using a key – open, closed, auto, manual, reset… available in multiple sizes and configurations (wall-mounted or embedded).
- Touchless Switch – MAGIC SWITCH: contactless opening detector, activated by a simple hand wave. Ensures hygiene, comfort, and safety. Includes a detection light signal. 80×80 mm.
- CHROMA ADVANCED Option: Antimicrobial surface and sealing joints, LED animations, Adjustable sound settings, Entry signal
- Push Button: Manual interaction device to trigger door opening or closing
- Key Switch: Uses a key to activate or deactivate the door mechanism
Restricts access by selectively locking or unlocking the door for specific users or time periods. - Input Module (NO/NF/Frequency): allows integration with other systems (e.g., access control)
- Output Module (2 relays): sends signals to communicate with external systems (e.g., HVAC, intrusion detection)
Unintentional Commands:
Intentional Commands:
Other Access Control Systems:
For other options, contact us.
Applications

- Autodoor Pilot: Control your automatic door remotely via your smartphone.
- Connects with all your equipment
- Up to 32 users
- Door status, six-mode selector, automatic opening command, lock/unlock command, priority opening command, reset, incident history, opening width…
- Services: after-sales support, Portalp agency location…
- Autodoor Master: Designed for authorized professionals (installers and maintenance technicians) for all configurations, settings, and commissioning. It enables quick setup of the automatic door via a smartphone.
- Step-by-step guide for all configuration stages
- Assistance for troubleshooting and maintenance operations, reports, and incident history
- Diagnostic support
What is the difference between a telescopic door, a sliding door, a 2-panels door, a 3-panels door, etc.?
Single or Double Automatic Sliding Door
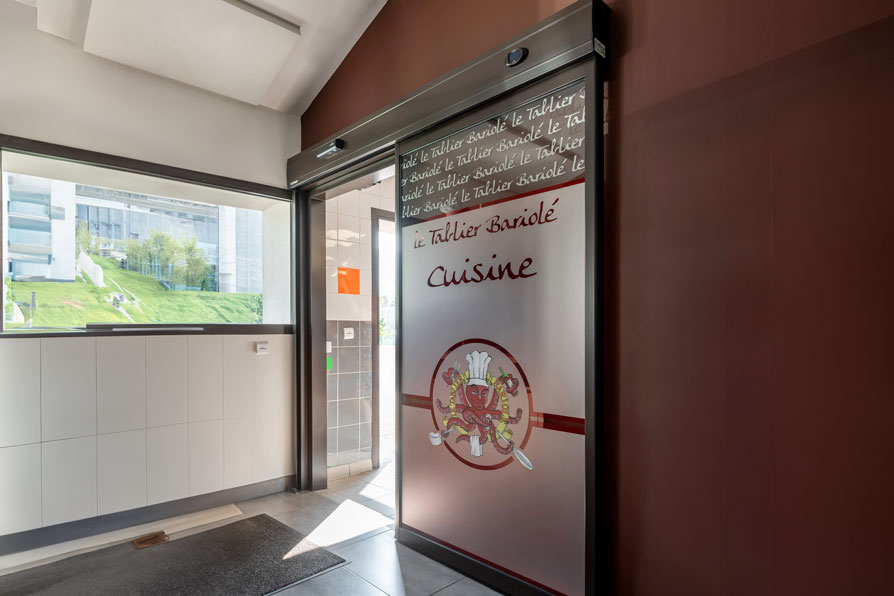
![]()
Single Sliding
Right or Left Closure
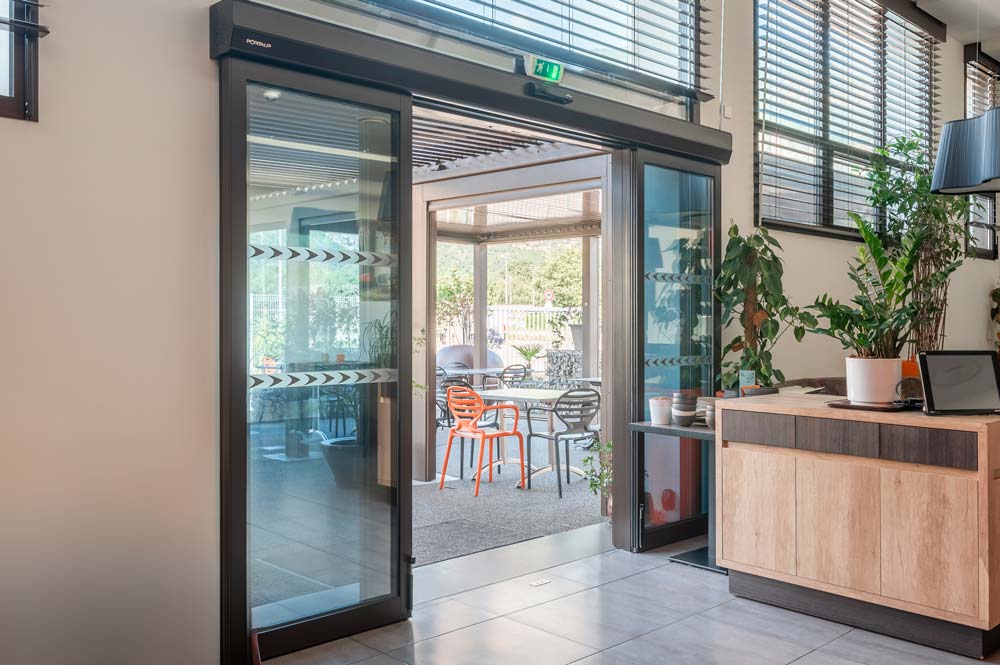
![]()
Double Sliding
Central Closure
An automatic sliding door can be single (1 sliding panel) or double (2 sliding panels). Double doors provide a wider opening.
Find out more about our simple automatic sliding doors!
Sliding doors for specific uses:
Single or Double Automatic Sliding Door
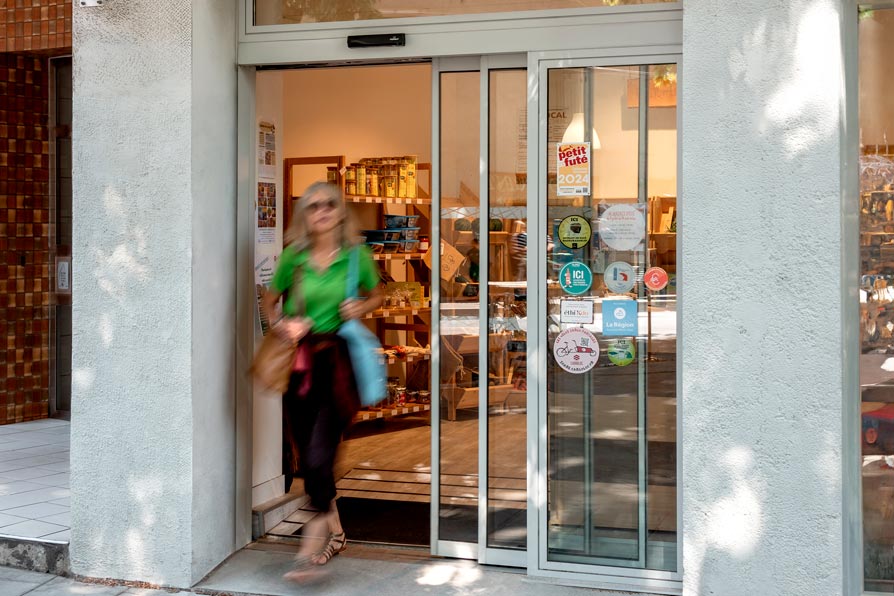
Single 2-panel Telescopic
Right or Left Closure
![]()
Single 3-panel Telescopic
Right or Left Closure
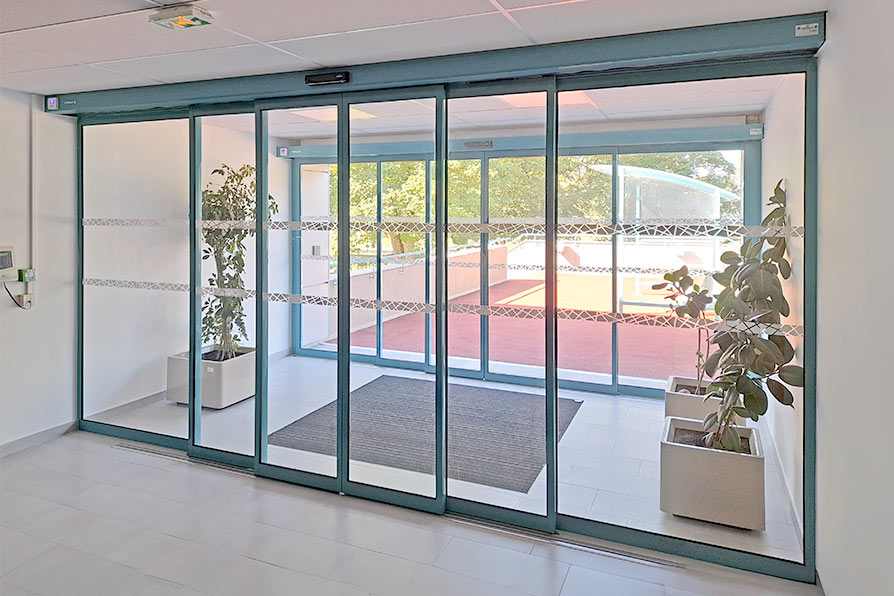
![]()
4-panel Telescopic
Central Closure
![]()
6-panel Telescopic
Central Closure
Unlike sliding doors, telescopic doors consist of panels that fold and overlap with each other during opening, thereby maximizing the available opening.
The choice between a sliding door and a telescopic door depends on:
- Available space
- Desired opening width
- Frequency of use
- Aesthetic and design preferences
Specific uses that can be adapted to telescopic doors:
Round, curved, and angled automatic doors
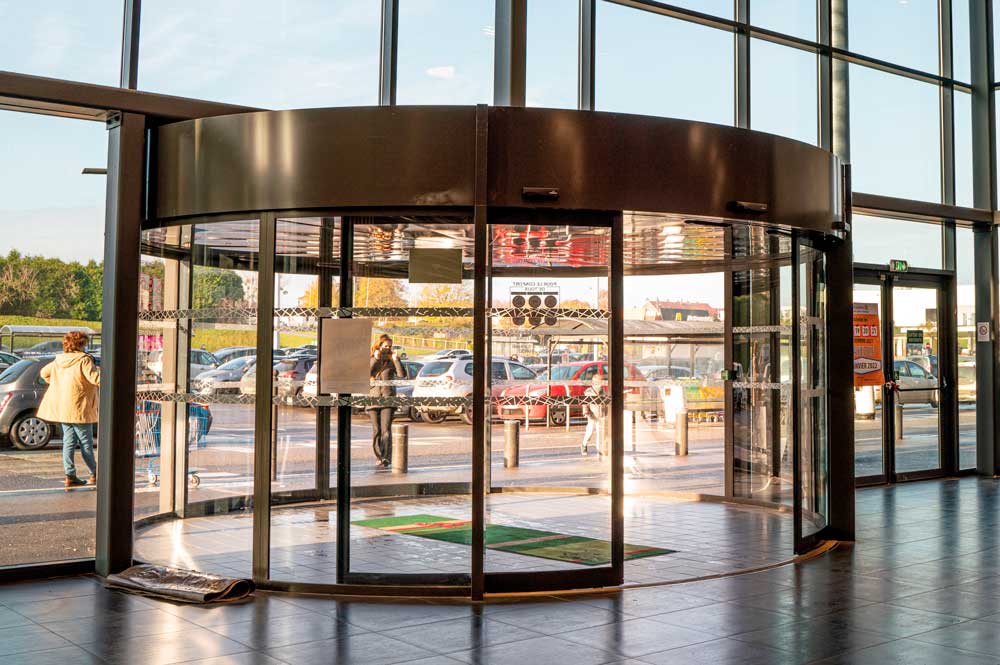
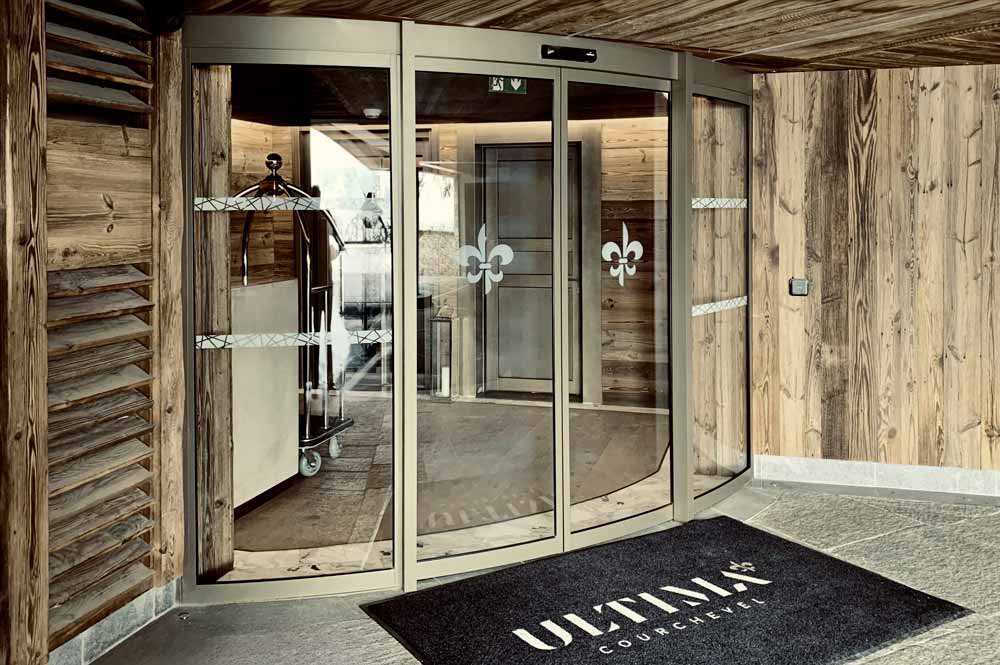
Elegant and functional, round, curved, and angled doors allow for large radii of curvature, providing wide and deep entrances. Round and curved doors transform an entrance into a spacious and welcoming area.
Find out more about our automatic round, curved and angled doors!
Round
360°
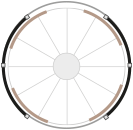
Curved
360°

Half-Round
Convex 180°

Half-Round
Concave 180°

Curved
Convex 180°

Curved
Concave 180°

Curved
Oblong

Oblong
–
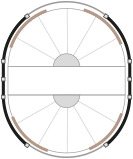
Interior
Dihedral
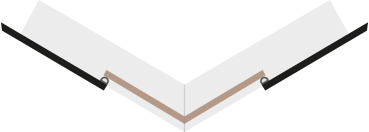
Exterior
Dihedral
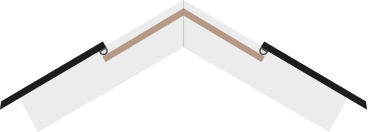
With or without fixed panels?
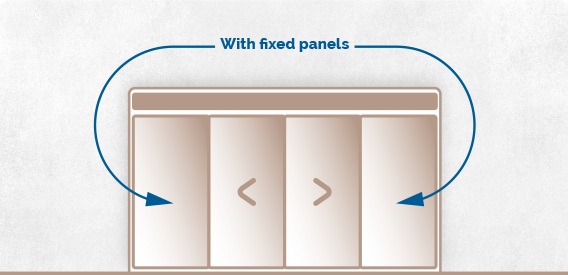
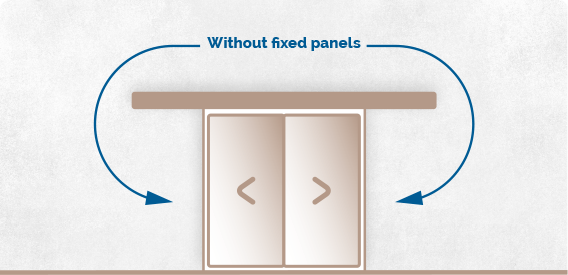
The Different Installation Configurations
Between Walls (Recessed into the Wall)

When a door is installed “between walls,” it means that the door mechanism, including the guide rail and other components, is recessed into the thickness of the wall.
- Advantages:
- Clean, streamlined aesthetic
- Space-saving, as the door is aligned with the wall surface
- Architectural Criteria:
- Wall thickness sufficient to accommodate the mechanism
- Lateral space available for the door’s horizontal movement
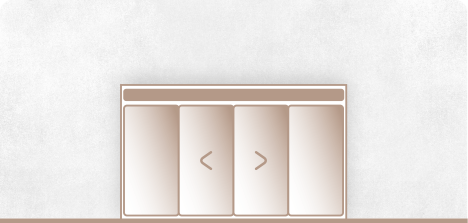
Surface Mounted (Fixed onto the Wall Surface)

When a door is installed “surface mounted,” it means that the door mechanism is fixed directly onto the surface of the wall. The guide rail is mounted on the exterior of the wall.
- Advantages:
- Easy installation, no major work required on the wall structure
- Flexibility to replace or upgrade existing doors
- Architectural Criteria:
- Wall surface must be strong enough to support the weight of the door and mechanism
- Sufficient space available on the wall surface to fix the guide rail

On Posts (Uprights)

When a door is installed “on posts,” it means that the door mechanism is mounted on special posts or uprights rather than directly on the wall. These posts serve as support for the door structure.
- Advantages:
- Flexibility in the design and arrangement of the door
- Can be used when wall conditions do not allow for direct installation
- Architectural Criteria:
- Strong, well-anchored posts to support the mechanism
- Sufficient distance between the posts to allow the door to move
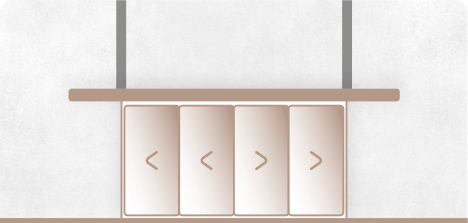
Maintenance and Care of Your Access Automation Systems
To ensure the proper functioning and longevity of your doors, it is essential to maintain them regularly and manage any potential malfunctions.
How to Maintain Your Automatic Door?
Your automation systems are subjected to numerous open and close cycles every day. Regular maintenance is therefore essential to keep your installations in optimal working condition and to ensure the safety of its users. Our technicians are trained to maintain your automatic doors and other access automation systems. They are equipped with connected and digital tools for fast interventions.
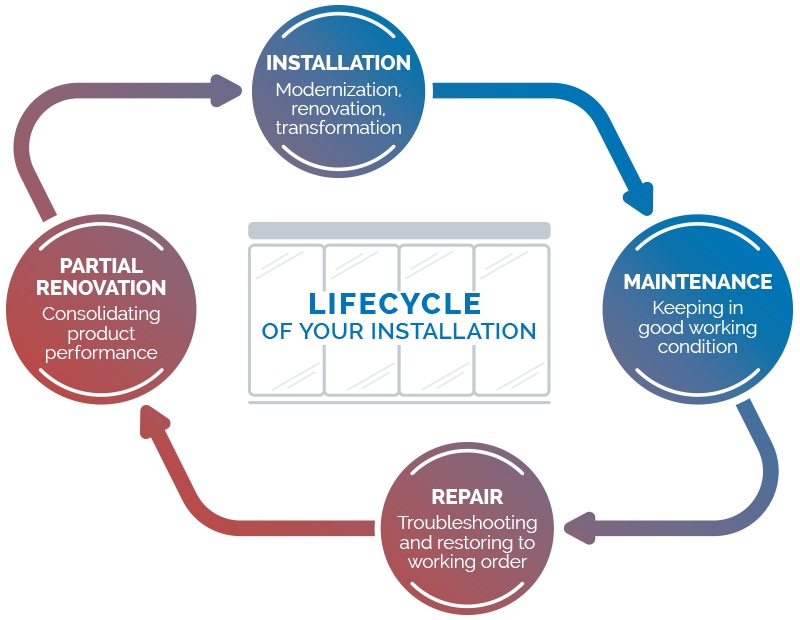
How to manage malfunctions and maintain your equipment?
Learn how our comprehensive maintenance and repair service for automatic doors can help keep your installations in perfect condition. Portalp supports you throughout the entire lifecycle of your installations, ensuring complete peace of mind.

Automatic door maintenance required
The decree of December 21, 1993, relating to automatic and semi-automatic doors and gates in workplaces, states that every installation must be maintained and periodically inspected, as well as after any malfunction. The frequency of visits is at least biannual and adjusted according to the usage frequency and the type of door or gate.
Discover our solutions
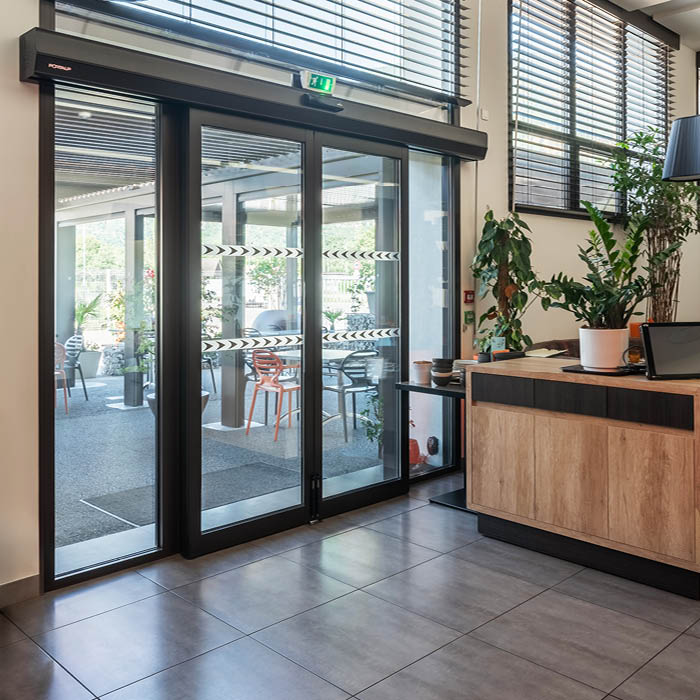
All our automatic doors
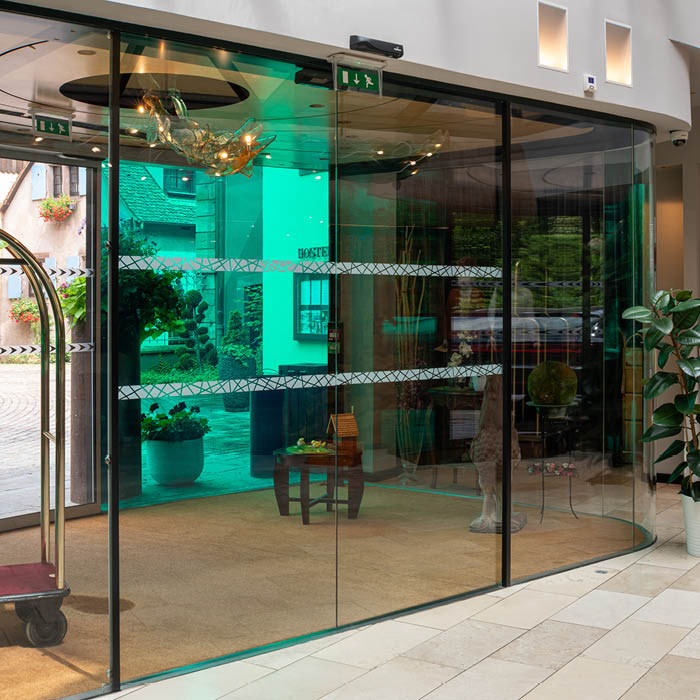
Automatic
sliding door
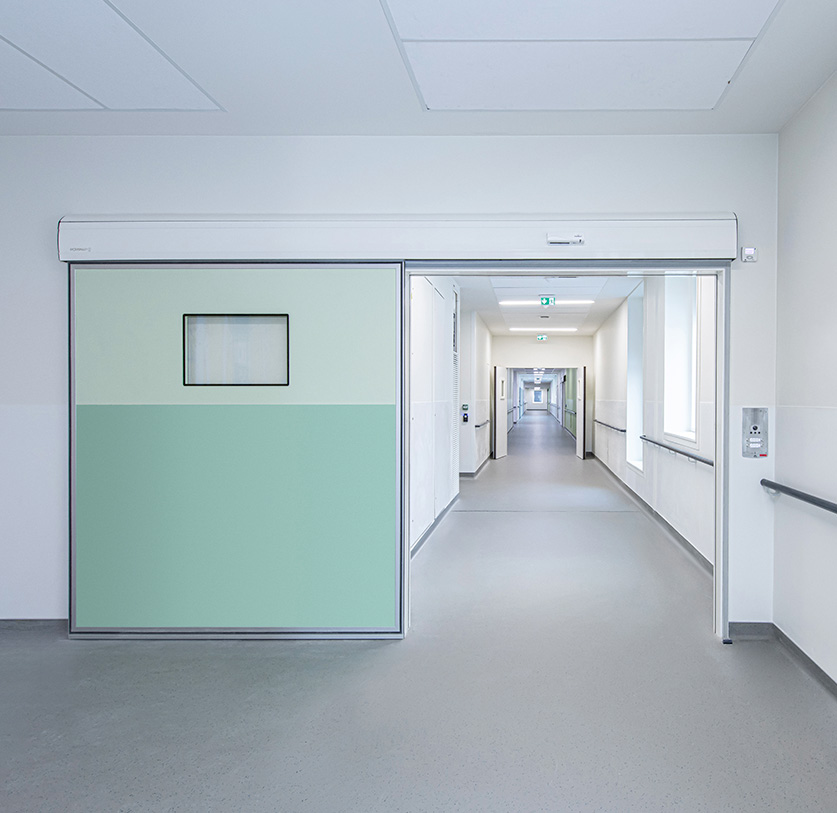
Hospital doors
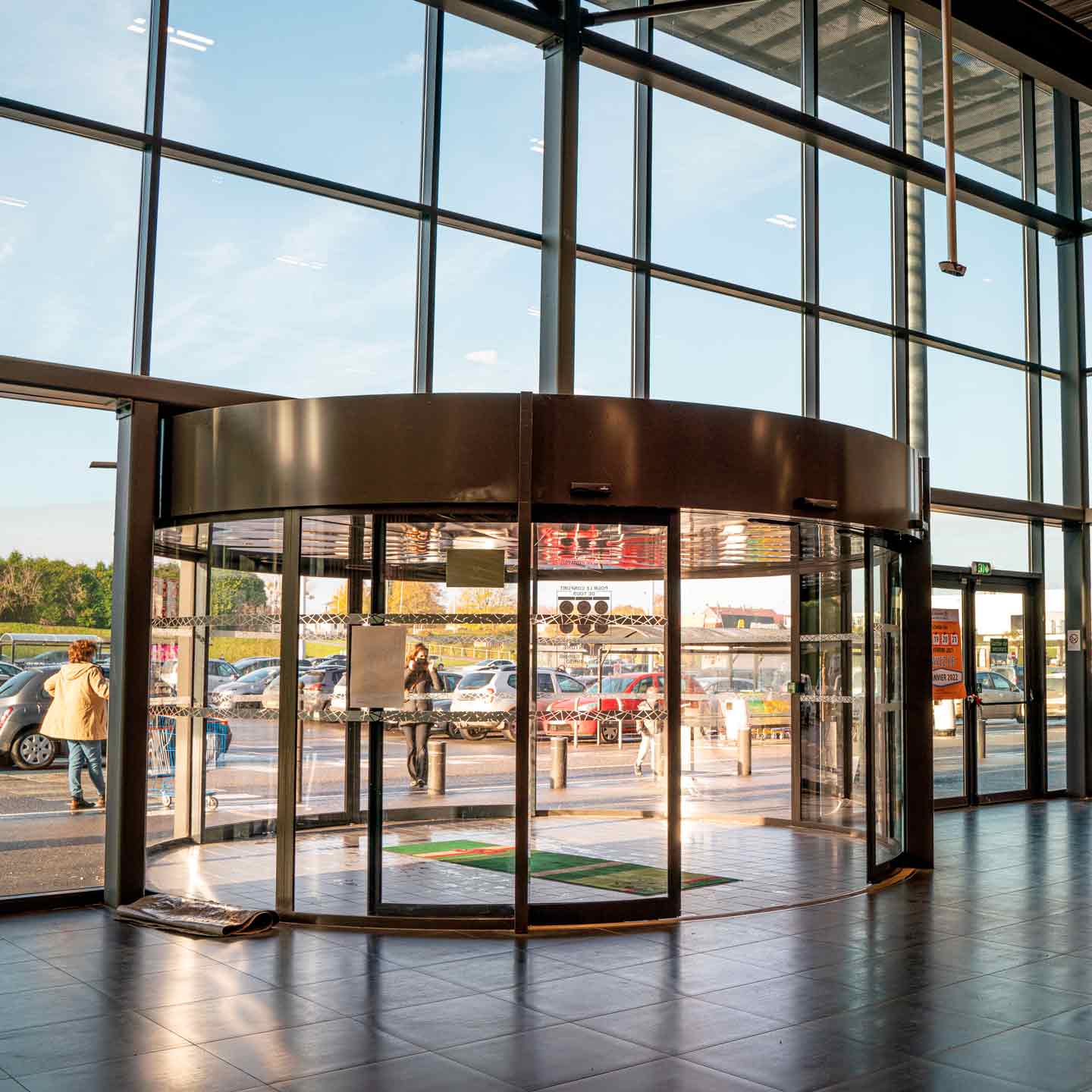
Round, curved,
angled automatic doors
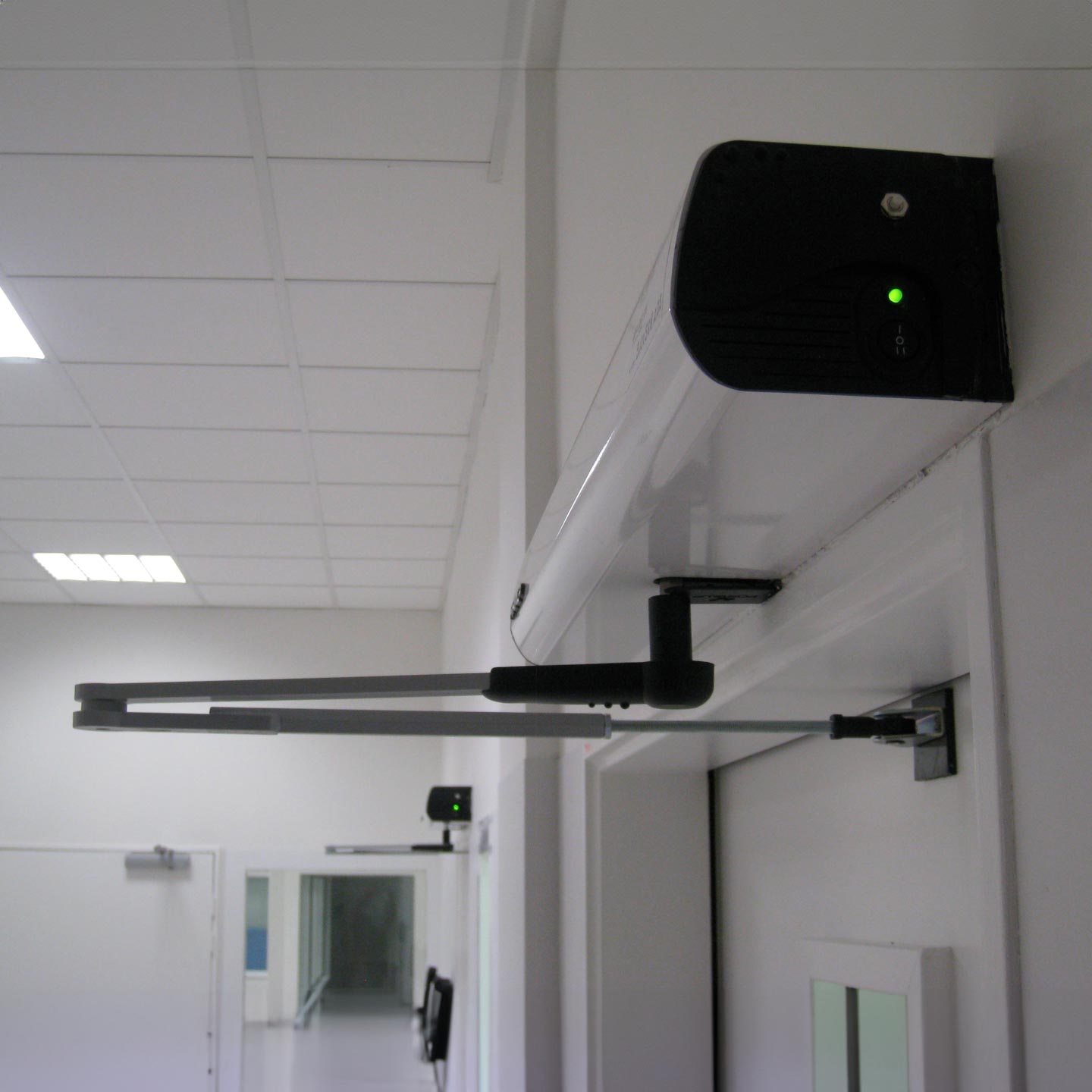
Swing door
operator
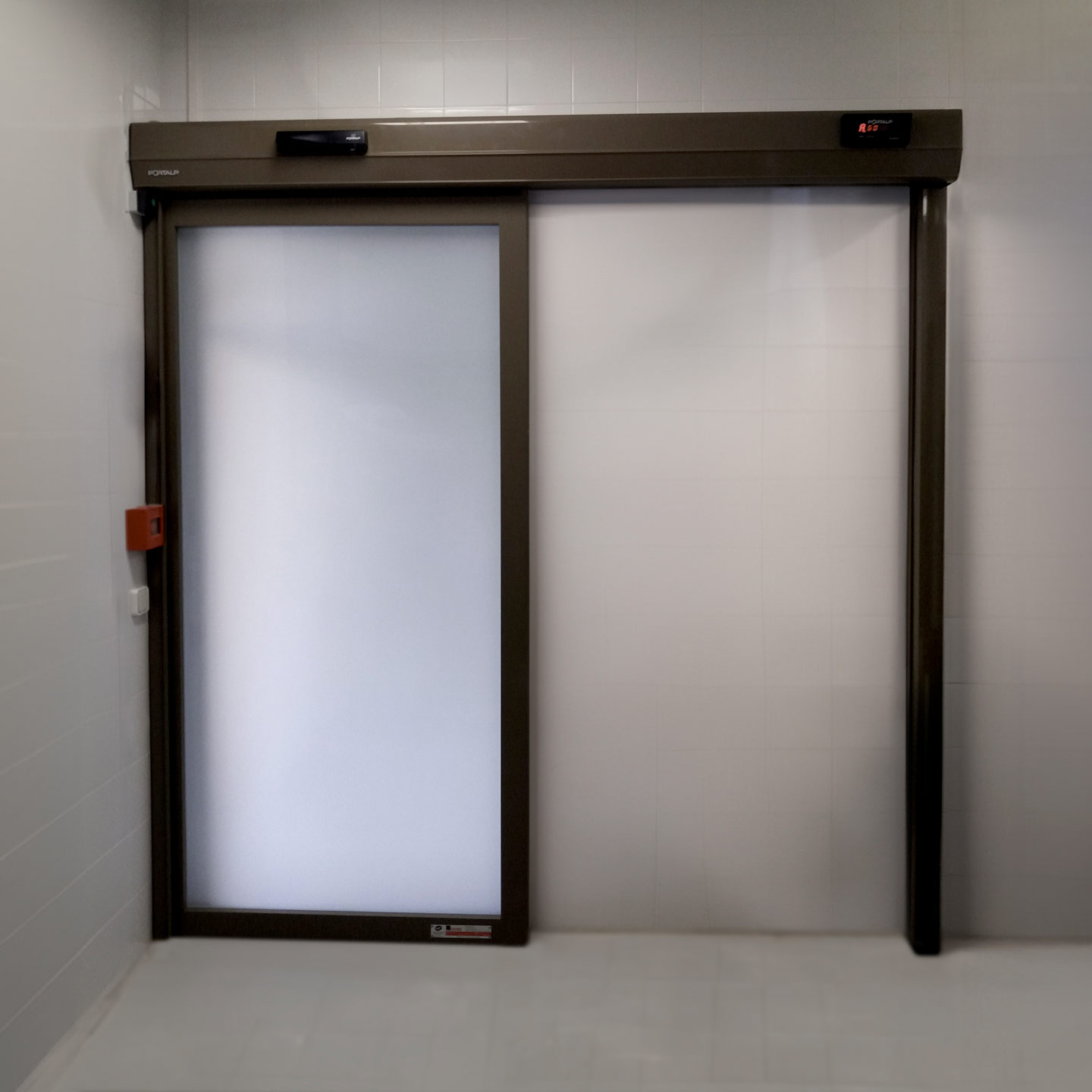
Fire resistant automatic sliding door
Your markets

Clean rooms

Healthcare
Hospitals

Architects
General contractors
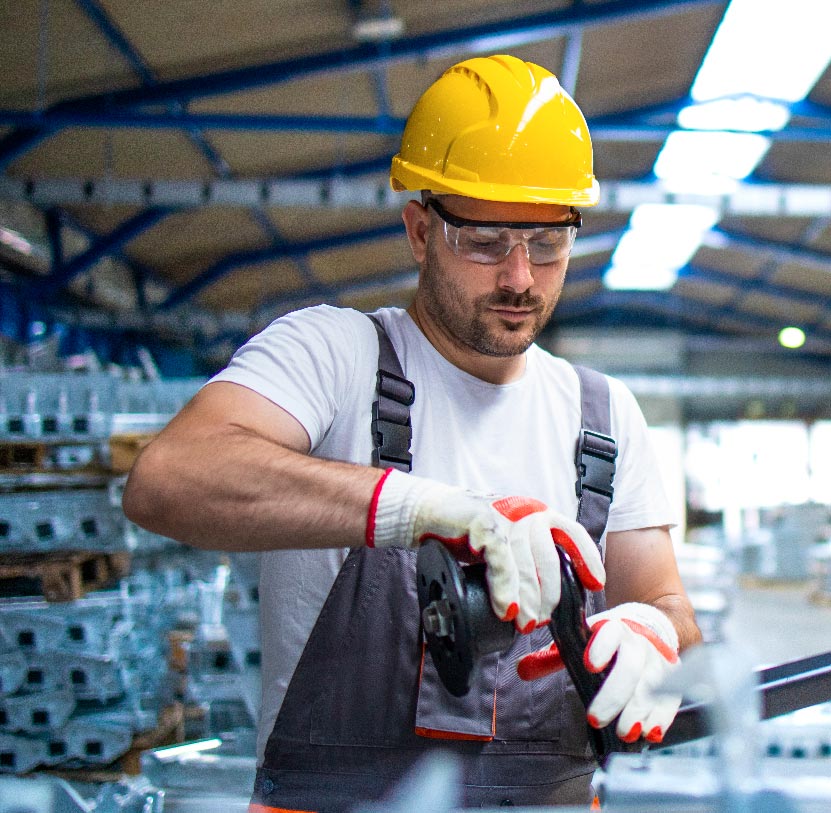
Industries

Banking sector

Public administrations
Municipalities

Retail
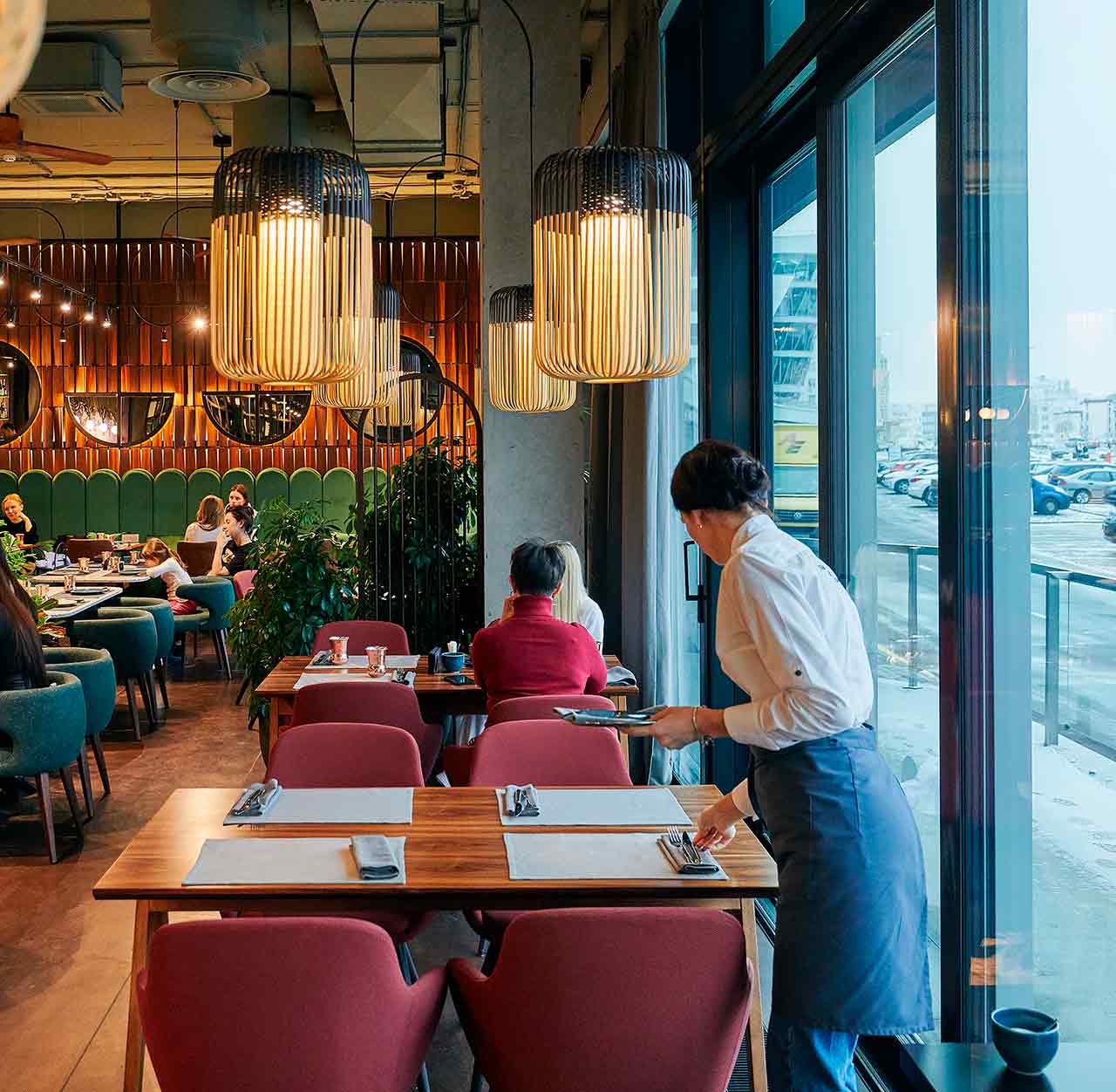
Hospitality
Restaurants
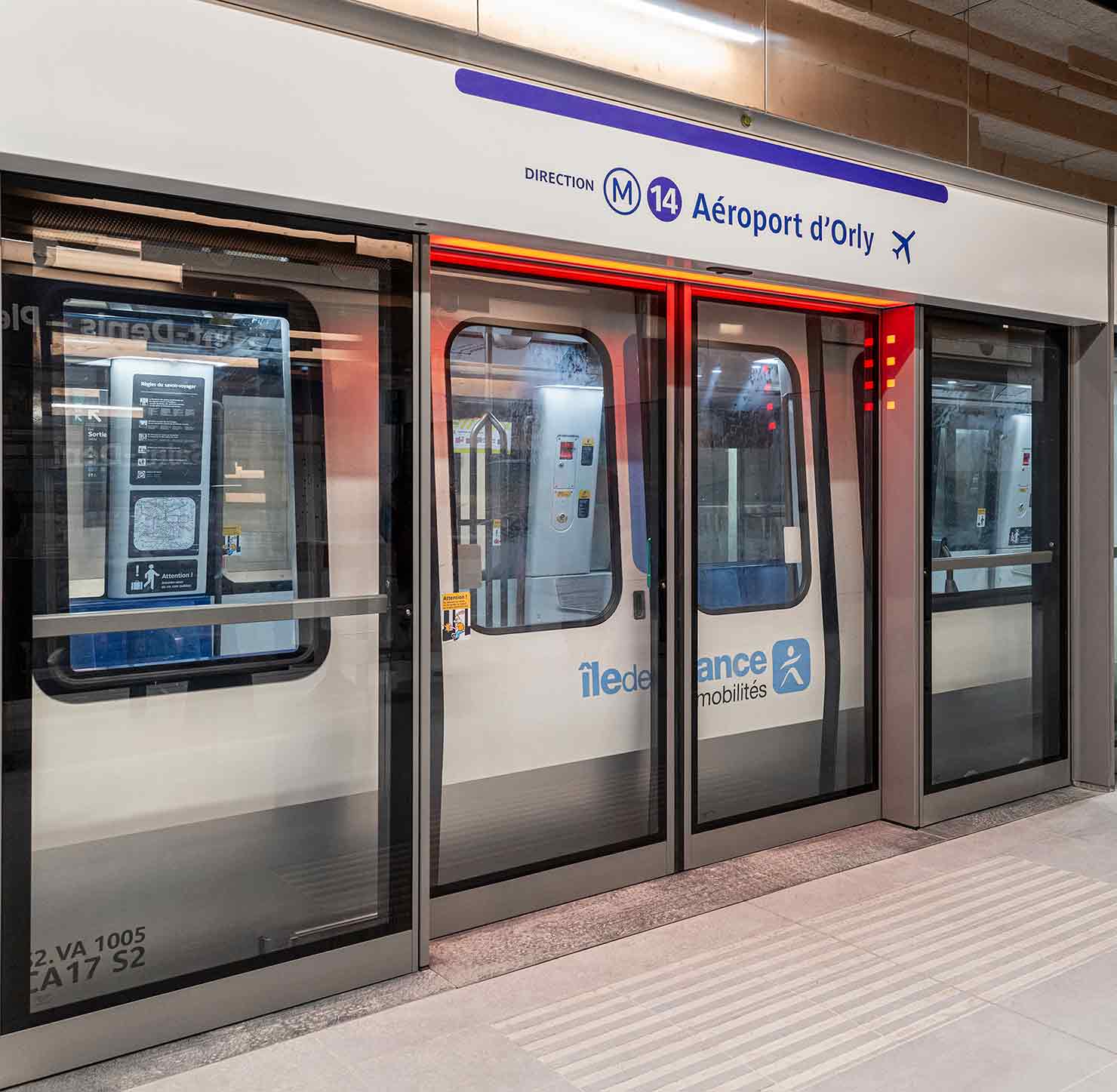
Rail
transport

Property management
associations

