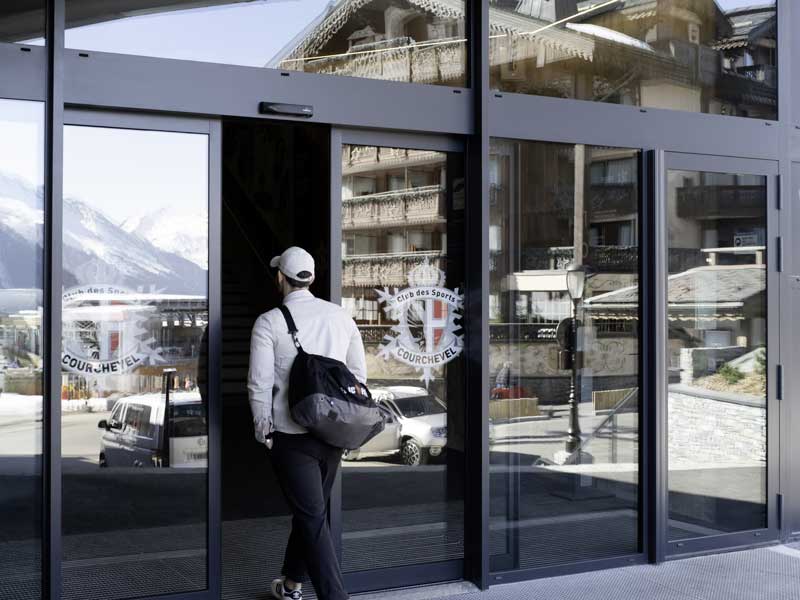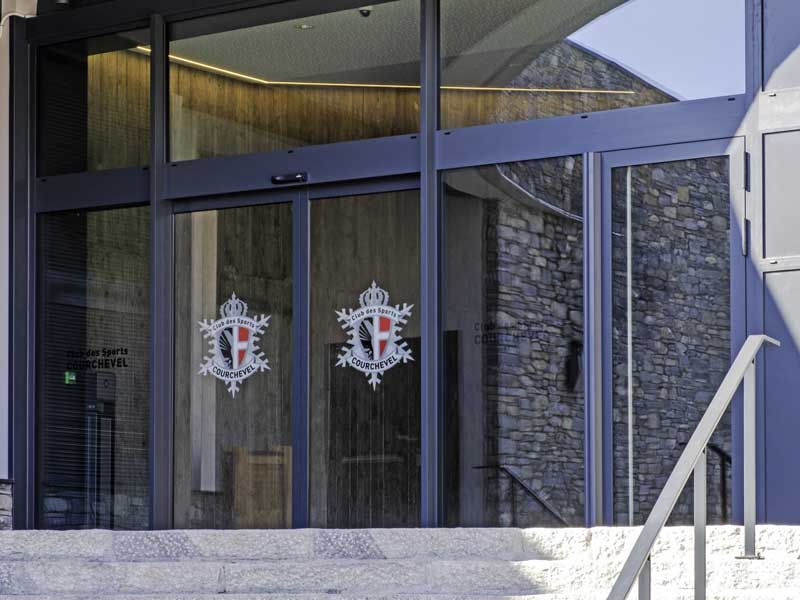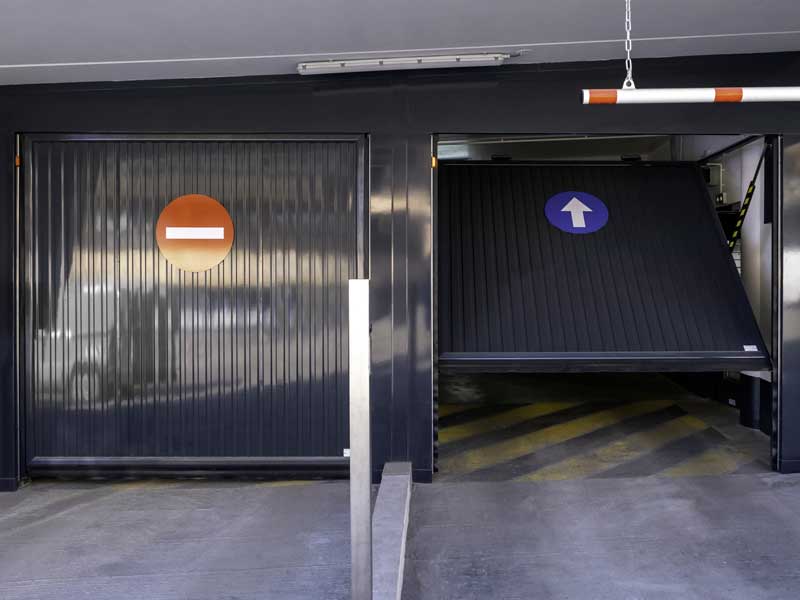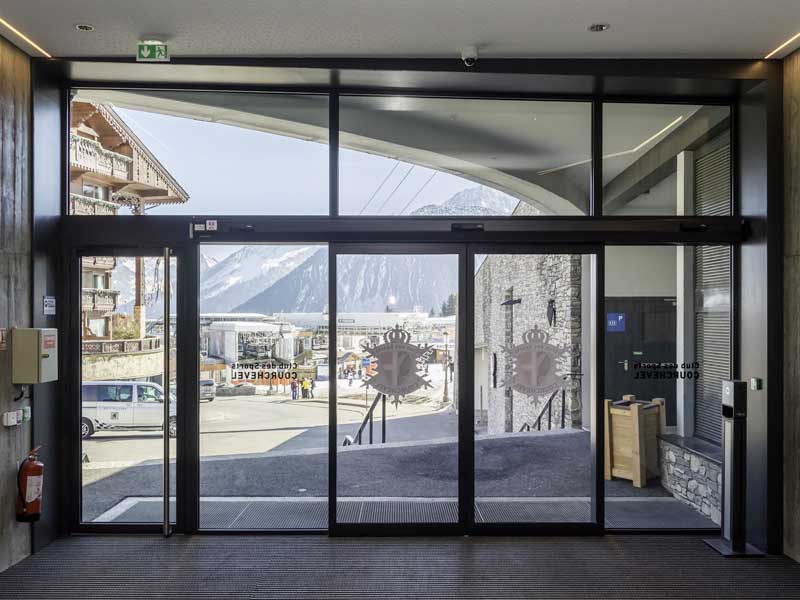Automatic entrances for athletes and privileged access to the Courchevel Sports Club
Our strenghts:
- Technical management of buildings
- Enhanced user experience
- Thermal insulation and resistance to climatic conditions
The Ineos Club House wanted to fit automatic doors at the main entrance to the building, as well as at the collective and subscriber car parks.
With the financial support of English billionaire Sir James Arthur Ratcliffe, Chairman of the Ineos chemicals group, the new Courchevel Sports Club was able to expand to cover a surface area of 4,700 m². It brings together in one place all the facilities needed to teach children in the resort to ski and snowboard, as well as providing the best possible training conditions for athletes.
The complex is both friendly and luxurious, with a gymnasium equipped with a giant springboard for jumps and tricks; reception and meeting rooms for organising events; a restaurant and a private lounge for Club members.
Today, the Club has 1,000 members and a capacity of 10,000 for major events such as world championships.
COUNTRY: France
CITY: Courchevel
MARKET: Public
SOLUTIONS : Automatic pedestrian doors; Overhead car park doors; Automatic industrial doors
PROJECT DURATION: Several one-week projects
FUNCTIONAL REQUIREMENTS:
The doors must be controlled by the Centralised Technical Management system
Intensive use
Weather resistance
Thermal insulation
Several opening modes (pedestrian and vehicular...)
Our solutions
2 automatic sliding doors
1 leaf
- Dimensions: 1400×3100 and 970×2130
- Features: One sliding leaf – limited space
- Controls: badge reader, Centralised Technical Management
- Finishes: Opal glazing
- Two opening modes: pedestrians and trolleys
1 automatic telescopic door
2 leaves
- Dimensions: 1050×2120
- Features: One sliding leaf
- Finish: satin
2 up-and-over garage doors
- Dimensions: 2400×3100 (height x width)
- Finishes: anthracite grey
- Controls: GTC
3 automatic sliding doors
2 panels
- Dimensions: 1440×2200, 1400×2200 and 2180×2400 (height x width)
- Finish: Satin
1 rapid rigid door
- Dimensions: 3000×3100 (height x width)
- Features: Double-walled insulating slats with thermal break
- Controls: Falcon, Centralised Technical Management, remote controls
- Finishes: anthracite grey
See our other solutions
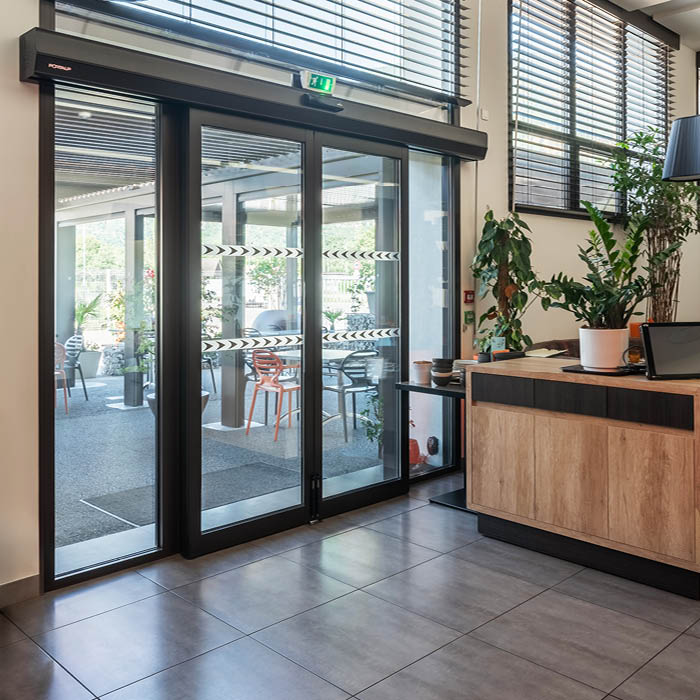
All our
automatic doors
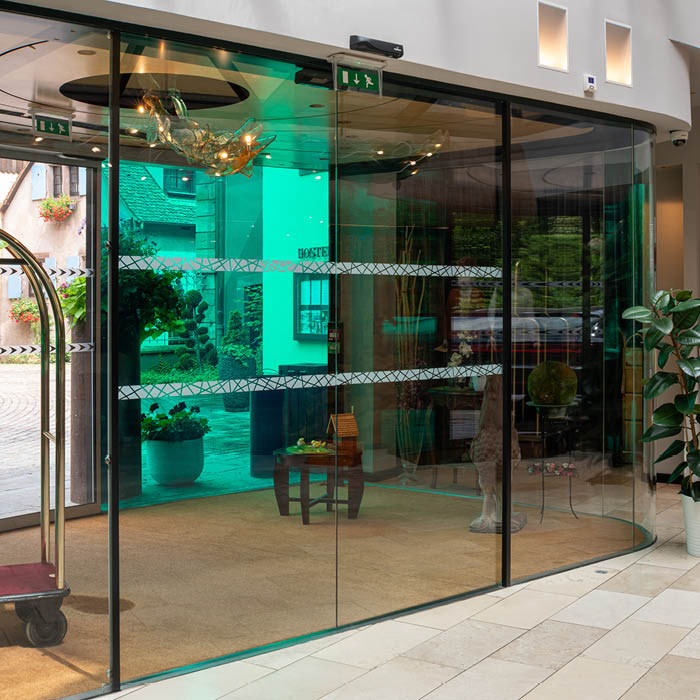
Automatic
sliding doors
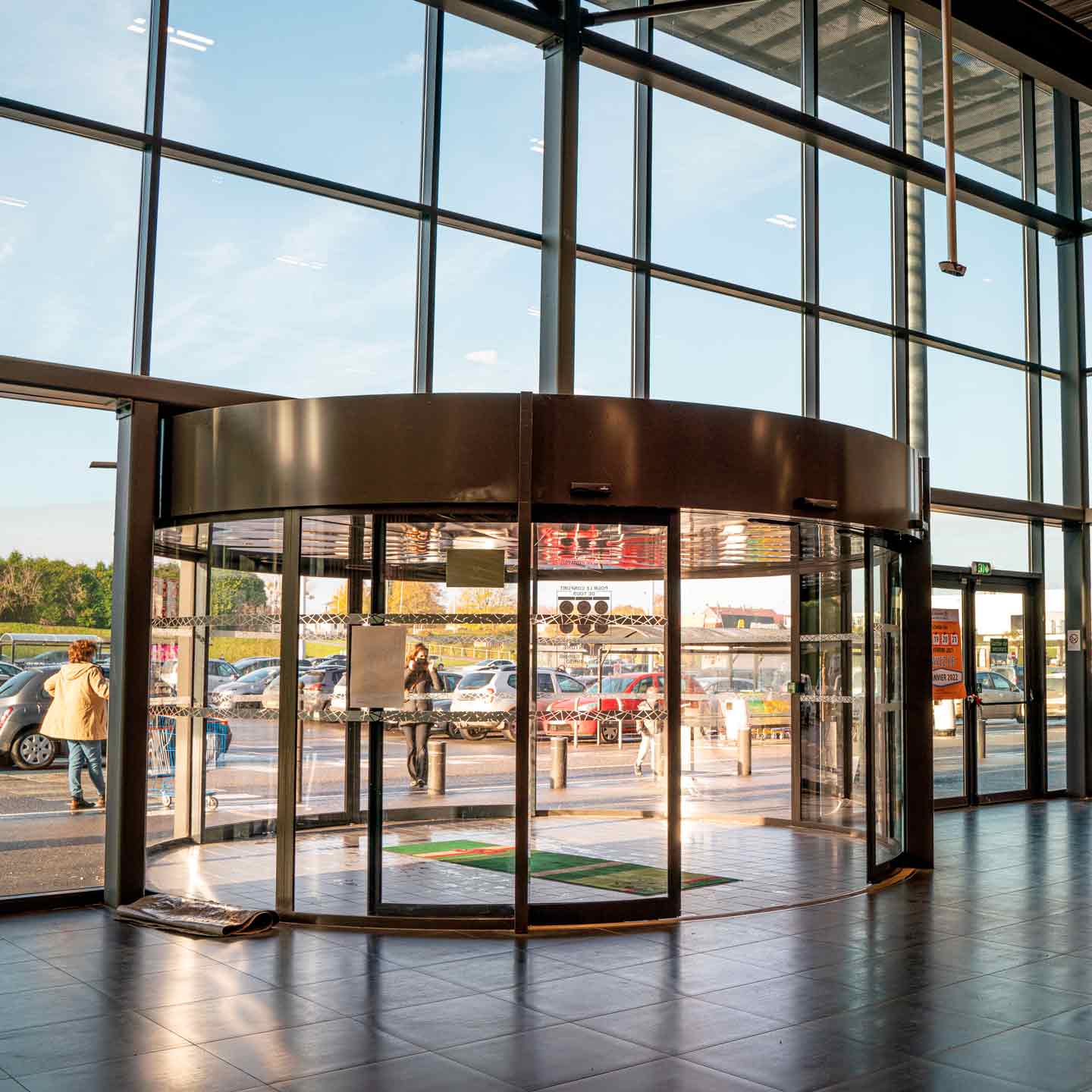
Round
automatic doors
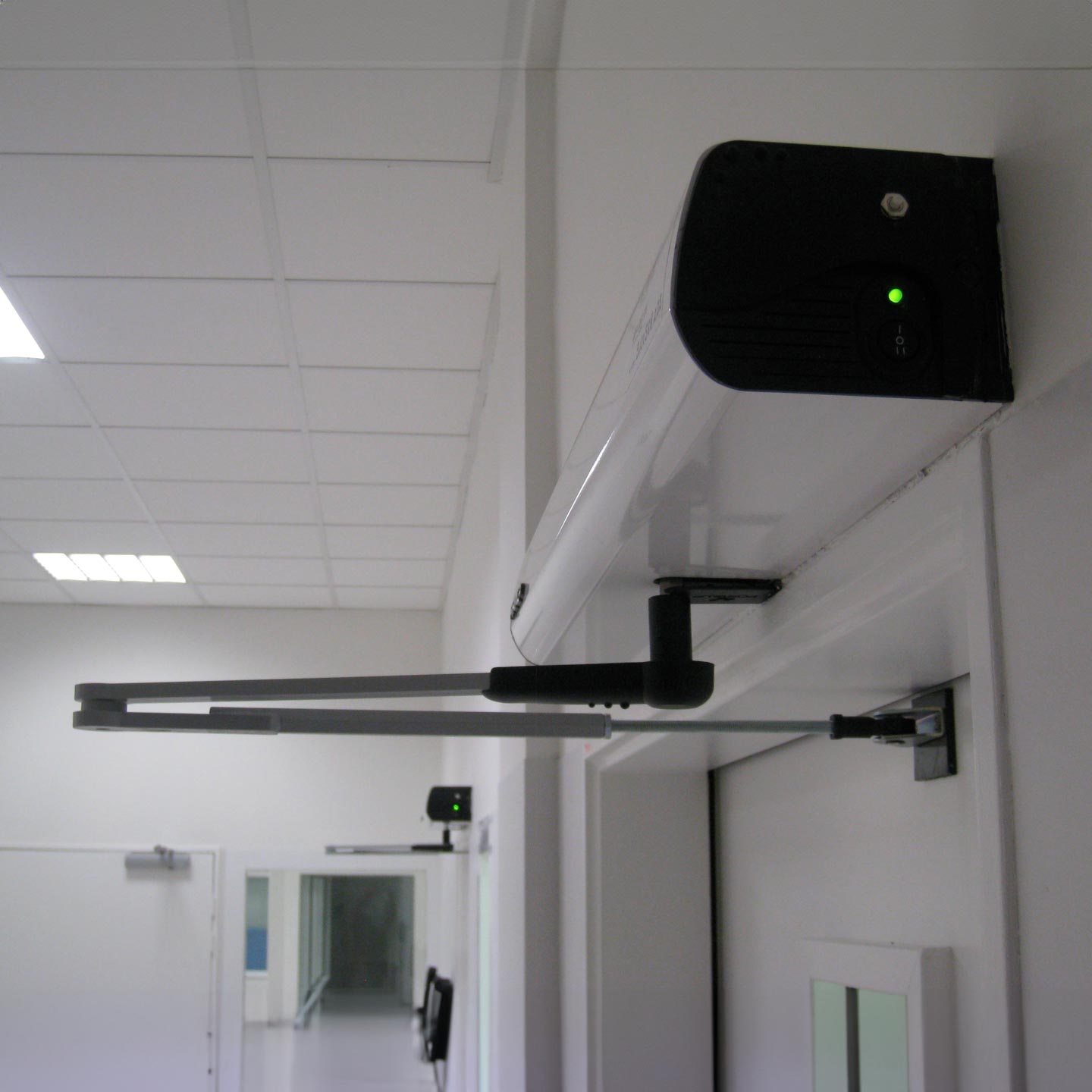
Swing
door operator
Your markets

Clean rooms

Healthcare
Hospitals

Architects
General contractors
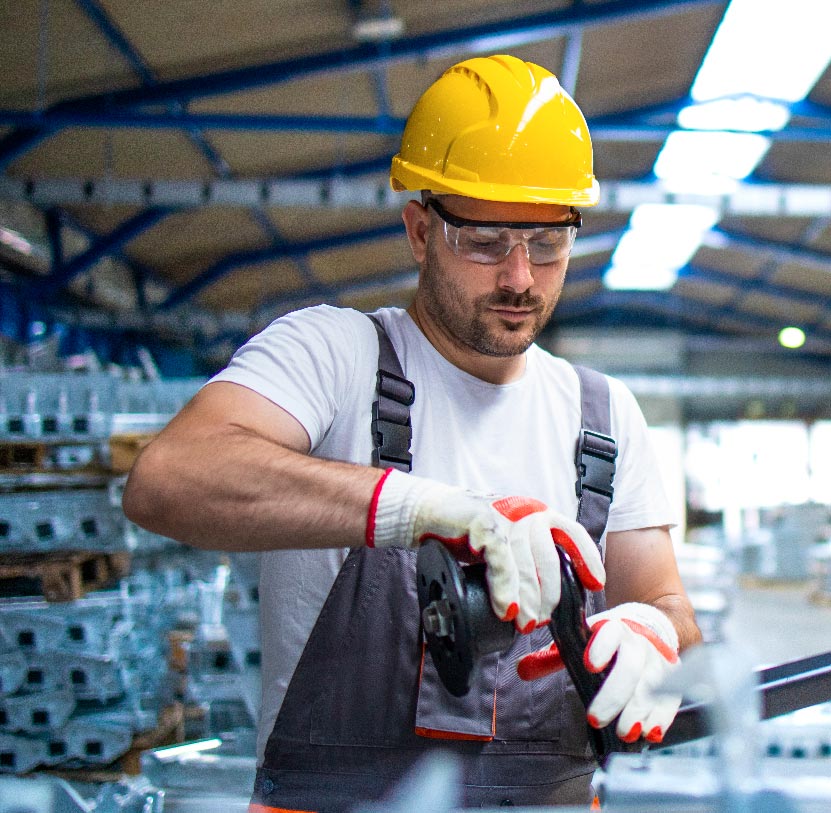
Industries

Banking sector

Public administrations
Municipalities

Retail
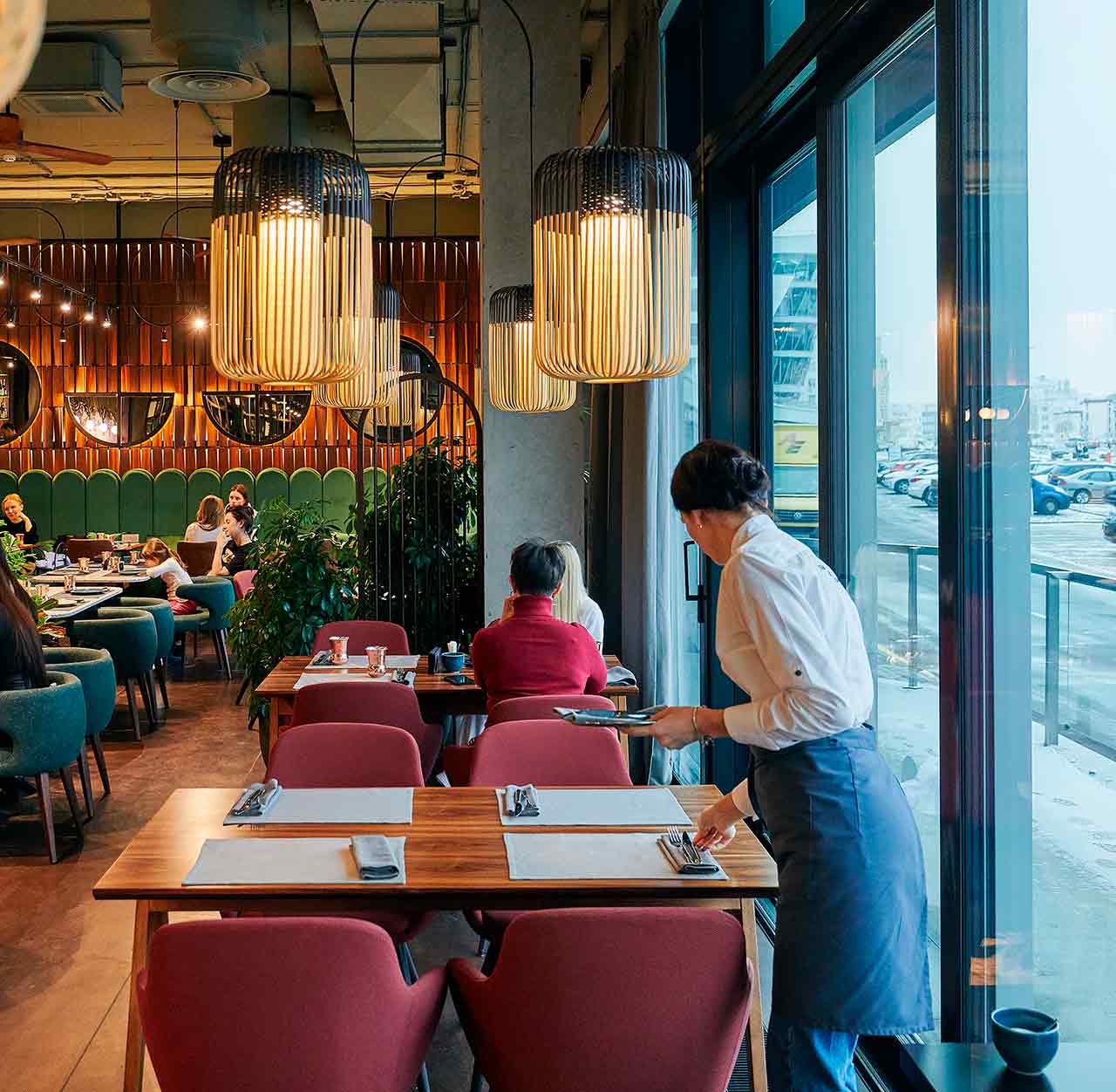
Hospitality
Restaurants
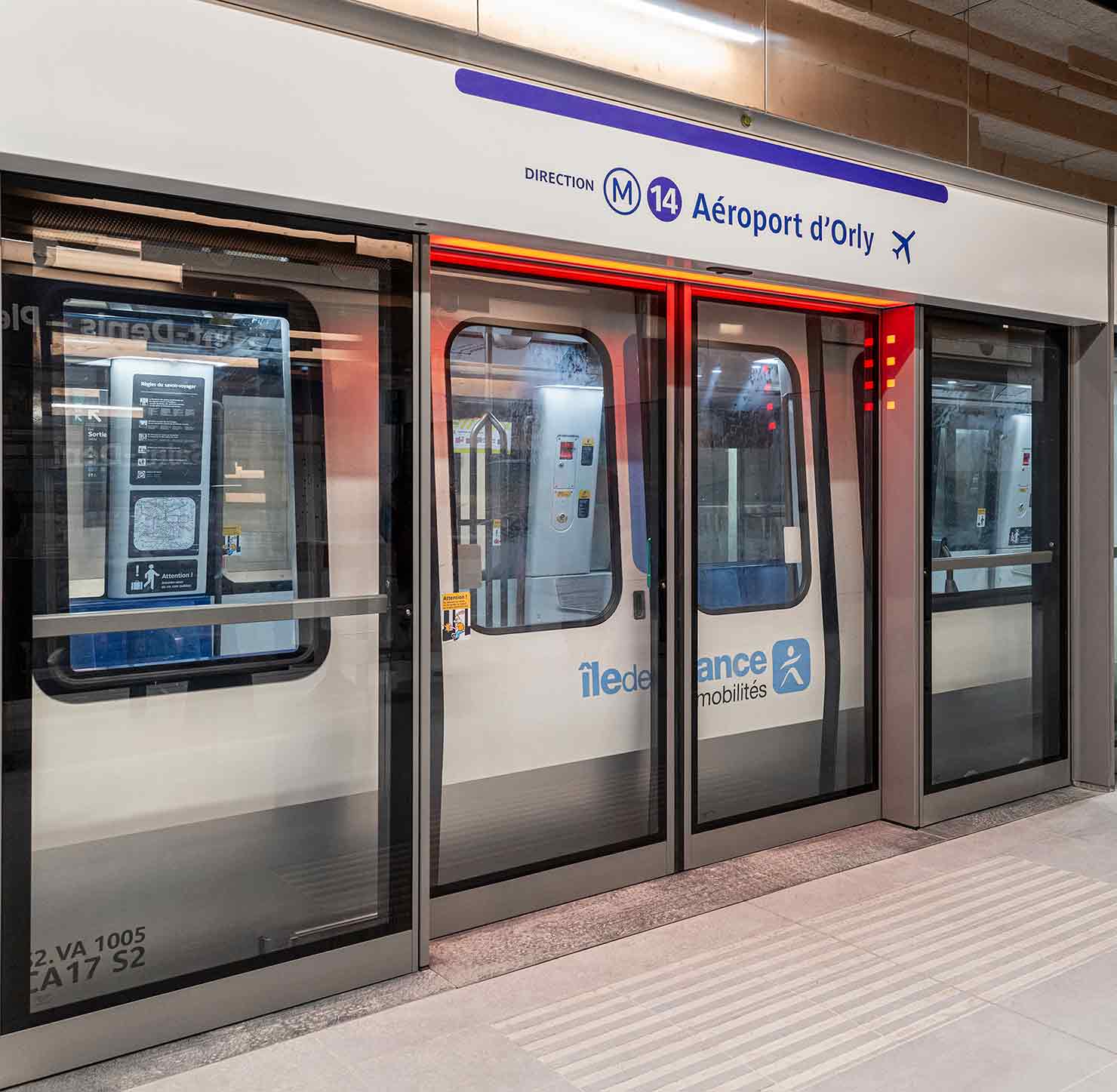
Rail transport

Property Management
associations

