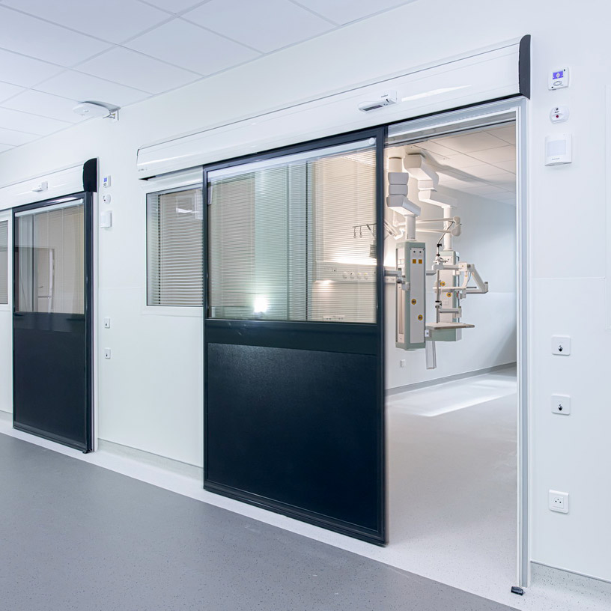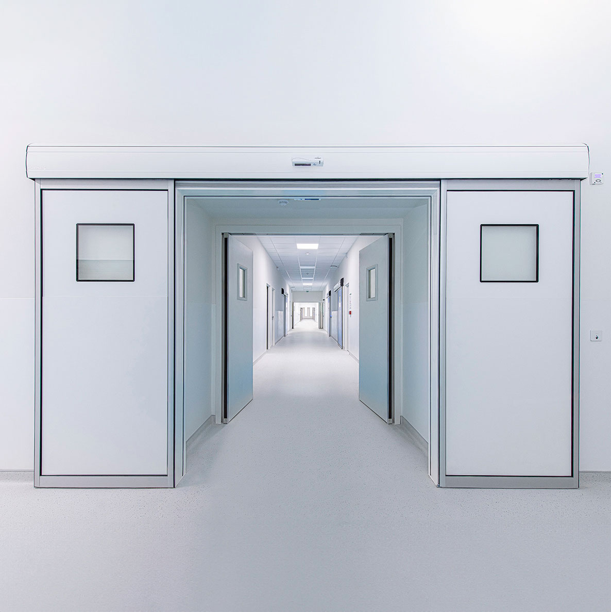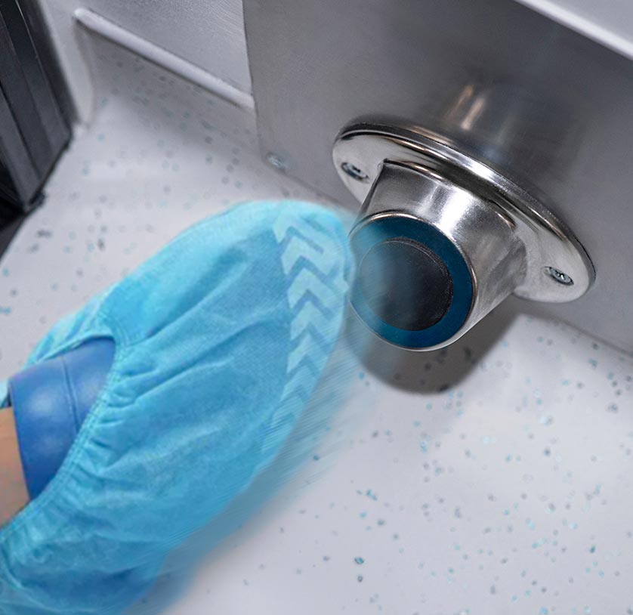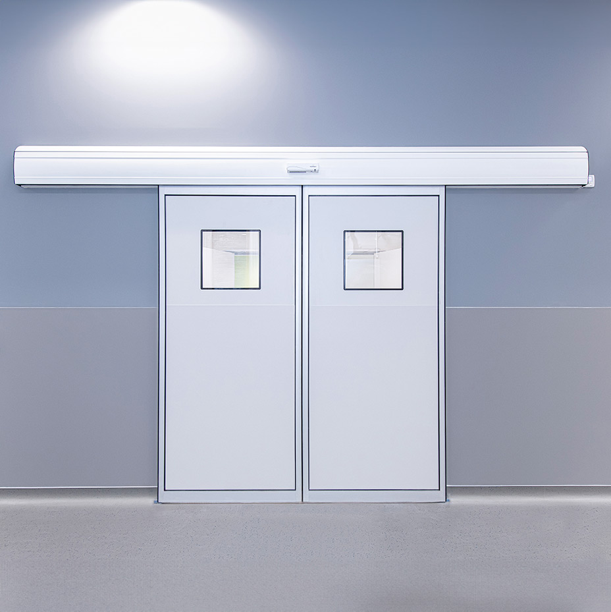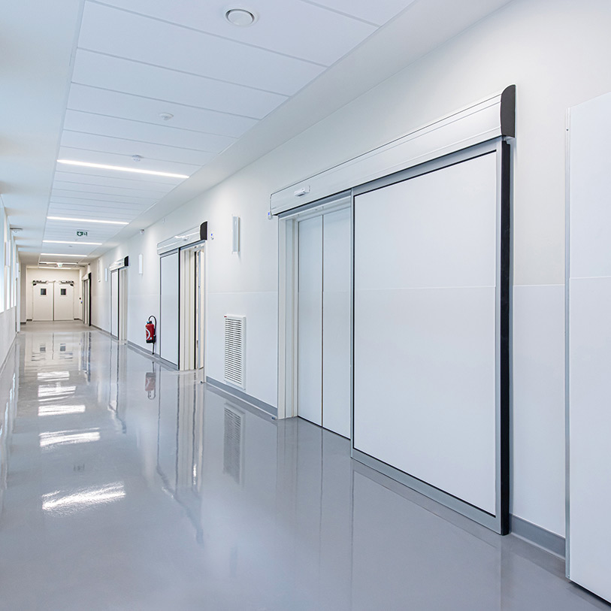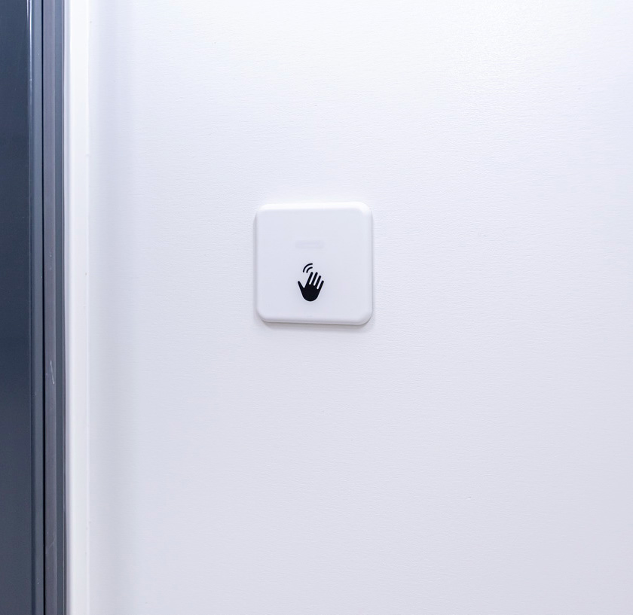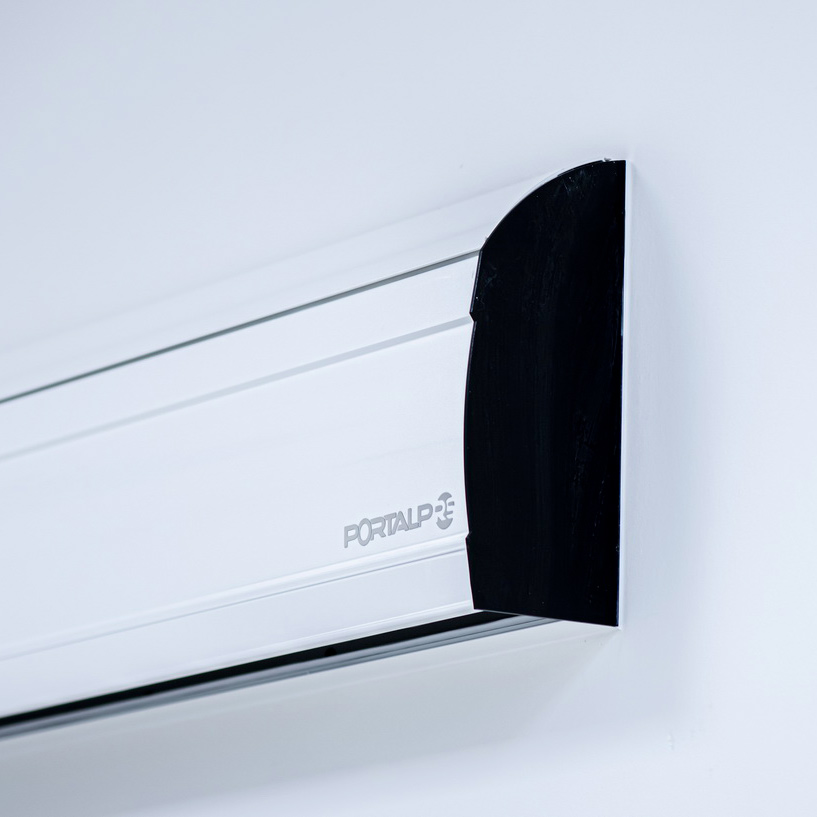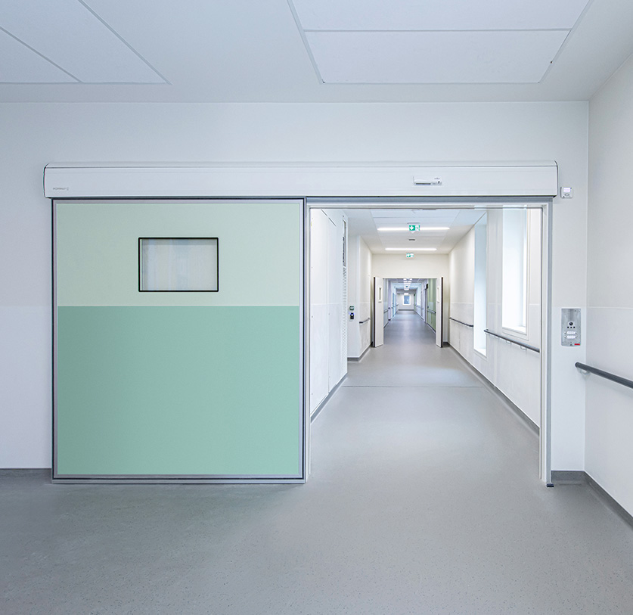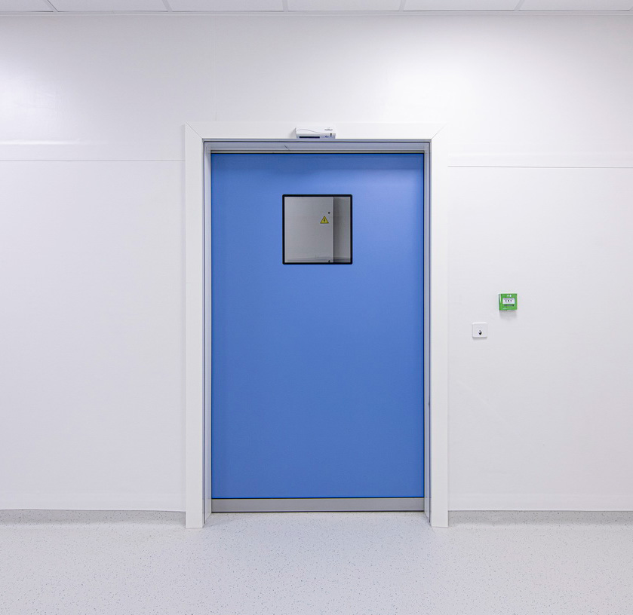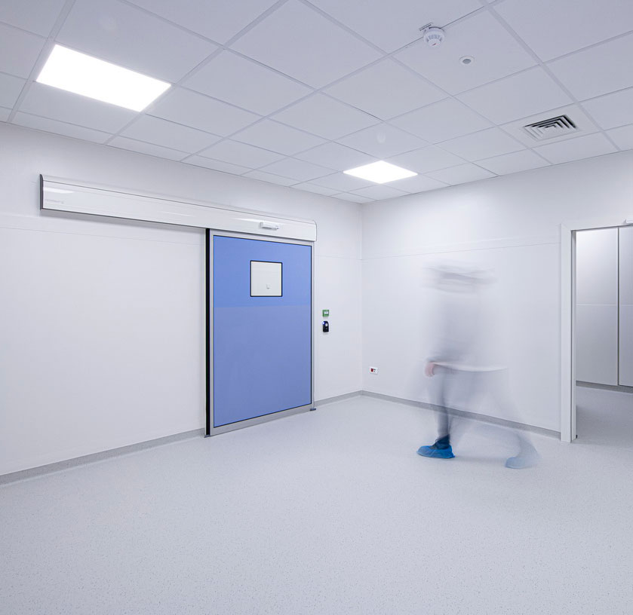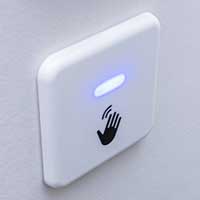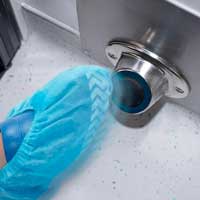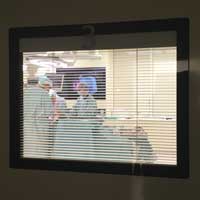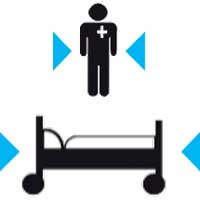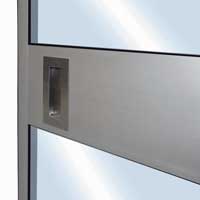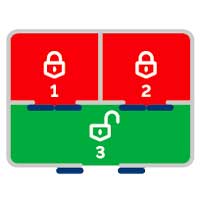Automatic doors with controlled leakage flow
Mastering airflows in sensitive environments
The controlled leakage rate door is designed to meet the demands of the healthcare sector and industries with stringent hygiene as well cleanliness requirements. It is engineered to control air passage when the door is closed, maintaining sterile environments and preventing the transmission of pathogens in sensitive areas.
FEATURES
- Controlled leakage rate through specific seals
- Ergonomic design with smooth surfaces and rounded covers for easy cleaning
- Glazed, semi-glazed, HPL laminated panels with or without windows
- Touchless opening controls, optional airlock management card…
| Passage width : | Single panel : 750 to 1 800 mm Double panel : 800 to 3 600 mm |
| Hauteur de passage max : | Up to 3 100 mm |
| Mechanism dimensions | 280 x 110 mm |
| Maximum panels weight : | 1 x 120 kg / 2 x 120 kg |
| Installation | Surface-mounted |
| Structure : | Aluminium |
Custom-made products and numerous options available; contact us!
SALES
Our teams assess your needs and constraints. They provide guidance to determine the appropriate solutions for each project.
Our prices include supply and installation.
SERVICES
We support you throughout the entire lifecycle of your installation: commissioning, repair, renovation, and maintenance.
| CE – EN 61000-6-3/2 – EN 60335-1/-2-103 –EN 16005 |
| NF EN 1026 Air permeability in positive and negative pressure |
| CSTB Test Reports BV11-811/B, BV11-811/A1 |
| Origine France Garantie : sliding ranges |
Customize your automatic door
The airflow is controlled through specific seals mounted around the entire perimeter of the panel. These seals help reduce air passage from one area to another, thus limiting the potential spread of infections or dust.
- Exclusive fin profiles and special wide seals at the front and rear of the frame
- Top and bottom sealing
- Floor guide for precise closing and optimal sealing
- Perfect finish at the wall junction thanks to the frame profiles
The performance of controlled leakage rate doors has been tested by certified laboratories and has air tightness test reports according to NF EN 1026 standard.
- Test reports conducted by CSTB certified laboratory BV11-811/B on G25 glazed panel
- Test reports conducted by CSTB certified laboratory BV11-811/A1 on HDS panel with HPL filling
The door can be equipped with 2 types of panels :
- Glazed or semi-glazed panel : The aluminum frame is composed of 25 mm profiles with soft, rounded shapes, offering both safety and aesthetics. The slim profiles allow for a large glazed surface, maximizing light and visibility inside the room.
- HDS laminated panel with or without window : The aluminum frame consists of 35 mm profiles, designed to accommodate full HPL filling, customisable with a palette of 50 colours. A glazed window can be integrated to ensure room supervision.
G25 Panel
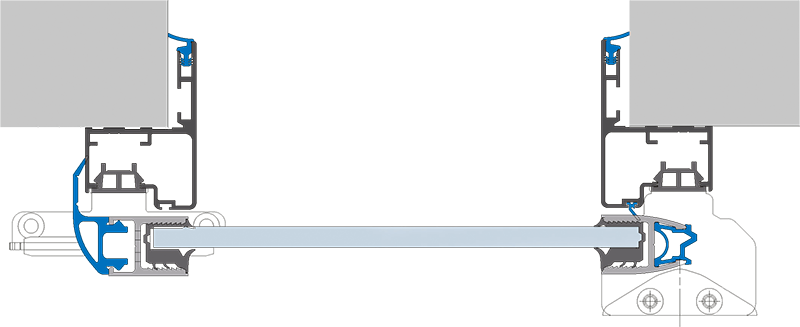
G25 Glazed Frame
Leakage rate (1) < 10 m³/h/m² under 30 Pa
CSTB test report BV11-811/B
HDS panel
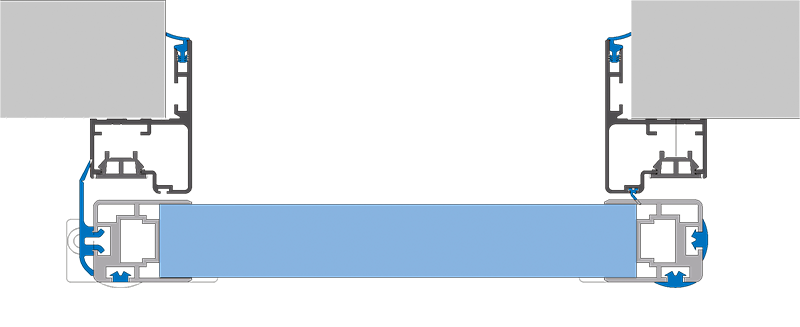
HDS Frame with HPL Filling
Leakage rate (2) < 8 m³/h/m² under 30 Pa
CSTB test report BV11-811/B
Hospital doors have 3 major objectives: :
- Ensure expected sanitary security with appropriate designs, materials, and control systems
- Guarantee staff safety and prevent unauthorized intrusions by controlling access
- Protect users and facilitate contactless and effortless movement
| Security Issues | Systems |
|---|---|
| Sanitary security |
|
| Preventing unauthorized intrusions |
|
| User protection |
|
Innovations and new technologies applied to automatic doors aim to offer smarter systems that adapt to different uses.
In a hospital environment, various devices significantly improve daily use.
Your markets

Clean rooms

Healthcare
Hospitals

Architects
General contractors

Industries

Banking sector

Public
administrations

Retail

Hospitality
restaurants
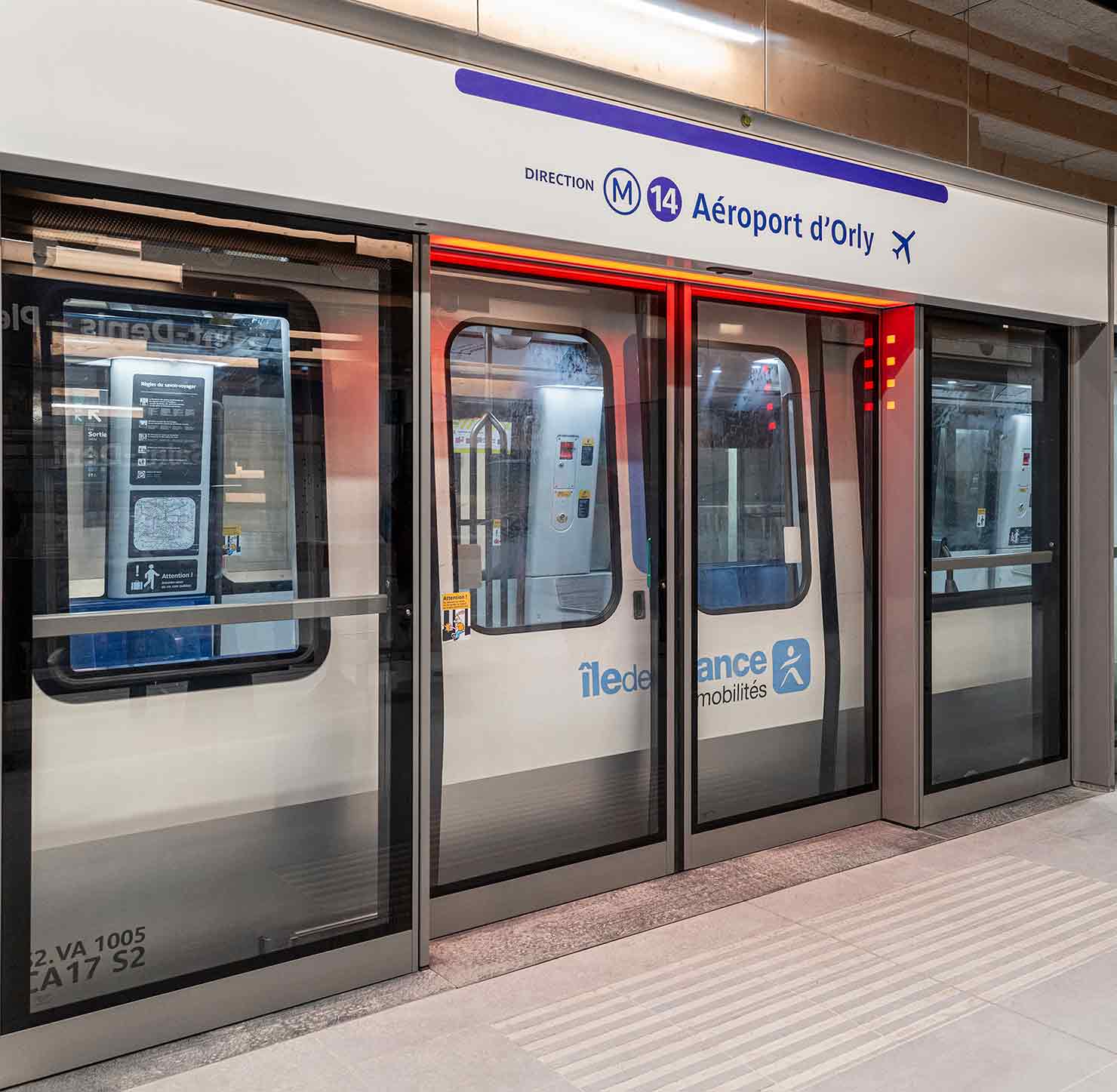
Rail transport

Multi-family
buildings

